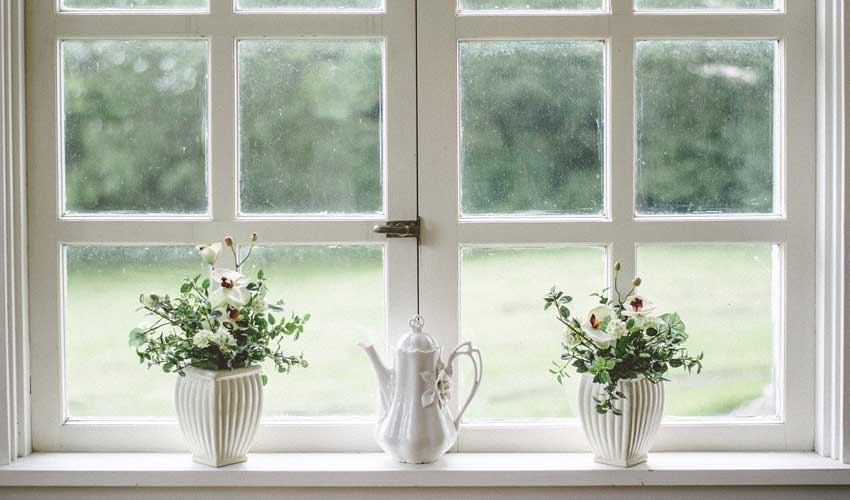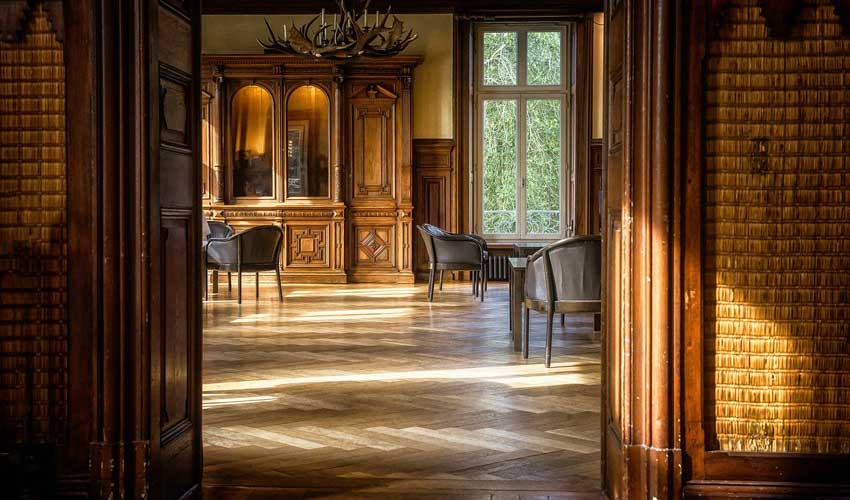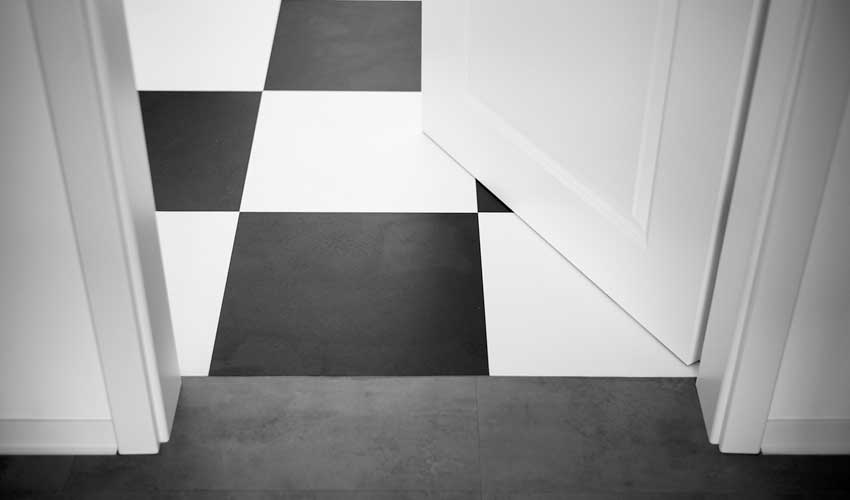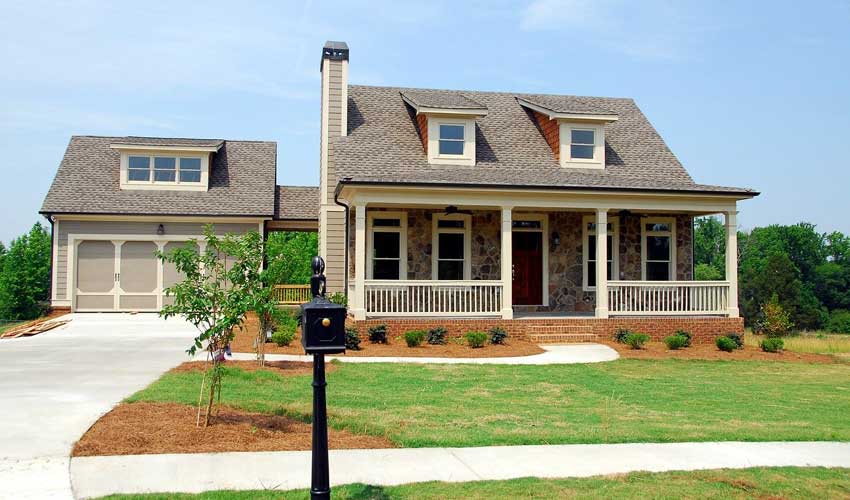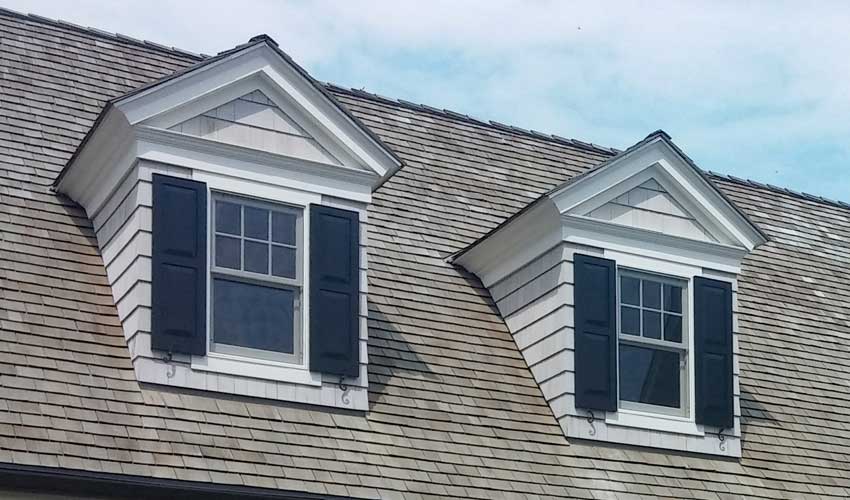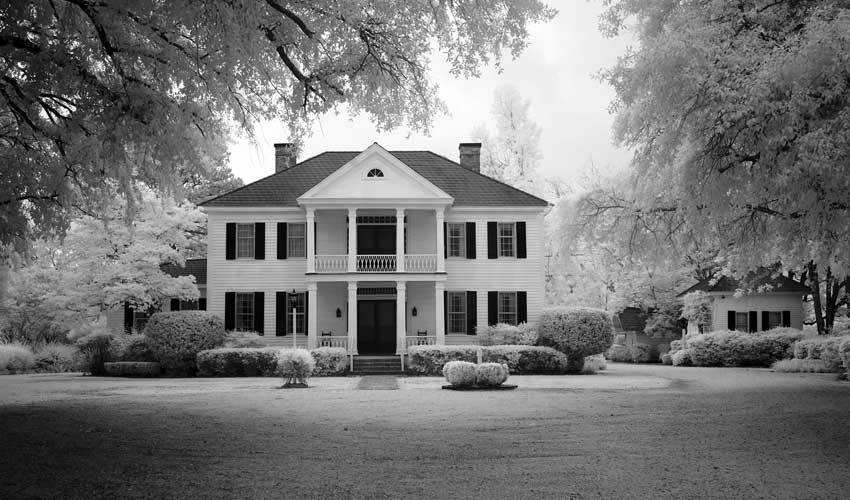Posts Tagged ‘home design solutions’
Design to Stay at Home for a Lifetime
I have an article featured in the April 2016 Issue of Beacon DC called, “Adapt Your Home to be Livable for Years”. Here are some tips to help you stay at home for a lifetime. Plan ahead for one floor living. Eliminate tripping hazards Make sure doorways are wide enough, and that hallways and rooms…
Read MoreA “Magic Corner” Makes Kitchen Corners More Usable
Ugh! I hate wasting that space in the corner base cabinets in kitchens. The term “base cabinet” is the term the kitchen industry uses when referring to the cabinets below the counter top. When base cabinets are arranged in an “L” configuration, you end up with a “dead” corner with no easy way to access…
Read MoreWood Flooring in Older Homes
Renovating an old house can have its challenges, but it can be very rewarding. In many cases, the usual rules about the way to do things is not always the best solution. One thing I have learned is that when it comes to old houses is there really are no set “rules”. A reader sent…
Read MoreDoor Dilemma
I recently received a question about how to decide the correct height for an interior door. The home has 9′ ceilings in most rooms, but the corridor connecting them are 8′. They were advised by the door supply company to consider a 7’2′ door to make the rooms appear higher. My response: In rooms/or corridors…
Read MoreDesign the Perfect Home Theater TV Room
Sometimes the Home Theater becomes the center of family life in your home. Pay attention to the details to home theater room that reflects your wants and needs.
Read MoreYour House Design Style Needs to Be Consistent
This Farmhouse Style House Design Fails Due to Inconsistent Elements and Details Some house designs start out in the right direction but manage to veer off the road and end up in a ditch. I noticed a house that once appeared on the HGTV Facebook page recently. The architect (or house designer) who designed this…
Read MoreDormers Can Transform Useless Attic Space
Dormers can greatly enhance the appearance of a house, while also expanding the useful living space on the second floor. A standard attic that might otherwise be only good for storage can be dramatically transformed into delightful living space that is loaded with character. Rooms carved out of the space under the house roof framing…
Read MoreHouse Dormers – Delightful or Hideous
A large dormer can allow you to add a significant amount of second floor space without having to lift the roof and add a good deal of construction cost. And properly proportioned dormers will add character and style to your house. But a badly designed dormer can be like a wart on the Mona Lisa.…
Read MoreLearn How to Calculate Square Footage in a House Plan
It is critically important to know how to calculate square footage when you are designing your new house or addition. What parts of the house count in the calculation and what parts do not. The most commonly used formula for calculating square footage, and the one used by real estate appraisers, is to include only…
Read MoreHome Remodeling Turn Your Old Home into Your Dream Home
Sometimes, a home remodeling project can make more sense than building a new home. It can be a better investment and it can also be a better lifestyle choice. Instead of selling what you have and building your dream home, why not turn your house into that very dream house. If you’ve out-grown your current…
Read More

