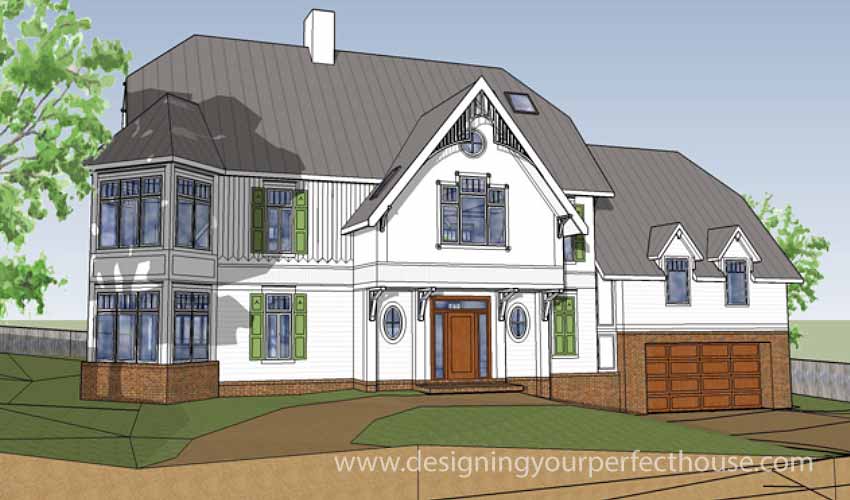New Old House in Latvia, a Preliminary Look at the Design

Well, we’ve been working hard on developing a design of the house in Latvia. With my clients’ kind permission, I’m going to share it with you. Today, we’ll take a preliminary look at the front of the house.
The key characteristics that we are emulating and “borrowing” are the steep roofs, the details in wood, large roof overhangs, corbels (also called brackets) supporting the roof overhangs, a solid base in the form of the brick foundation, and casement windows with dividing muntins (grids) producing vertical rectangular panes.
The building site is not large and we have setback restrictions to deal with. There are nice trees to the left that need to be saved. The owners asked for some overhang for the front door, a necessity in the Latvian climate. We also needed to handle access to the garage in a way that made it easy when there is ice and snow everywhere. This was one of the major deficiencies in the design by the previous architect. She had set the garage a half-story below grade. That made us question just how much ice was going to build up in front of the garage door and if rain would likely pool there and possibly flood into the garage.
All of these elements need to be brought together in a building that encloses the required spaces and arrangements this family needs and wants. And of course, it all must look beautiful in the end. Making that all work is the “trick” or “magic” of good architecture. And just like when a top athlete or performer does what they do, it all should look easy even though we know it was anything but easy.
We have much to do as we continue to develop with this design. But we are all pleased with the direction the design is going.
You can follow along with the journey by reading the past blogs:
- The Traveling Architect In Latvia
- Peteris Blums and the Wooden Architecture of Latvia
- Mezaparks in Riga, Latvia
- Modernist Houses in Historic Neighborhoods
- Latvian Symbols in Art and Architecture
- The Memorial for Deported Children in Riga, Latvia
- The Dark Time of Latvian Architecture
- Decorative Wood Trim in Latvian Houses
- The Handcrafted Heritage in Latvia
- Factory-Built Housing Can Be Better than You Think
- Sun Charts Helps Determine a House’s Orientation
I hope this information is helpful to you. You might want to get yourself a copy of my best-seller, Designing Your Perfect House. It is chockfull of valuable tips and advice that will save you many times the cost of the book on your house building or remodeling project. You might also like The Well-Centered Home: Simple Steps to Increase Mindfulness, Self-Awareness, and Happiness Where You Live. It will show you how to make your home a happy place.

