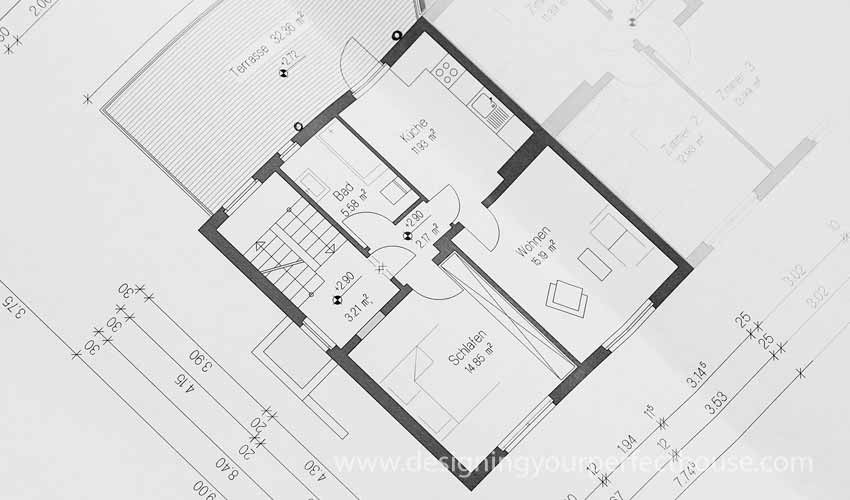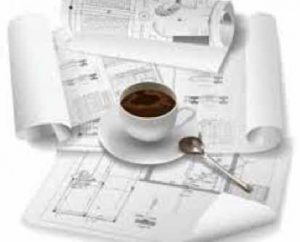Understand Your House Plans (Karen’s Method)

I think it is always a challenge for my clients to thoroughly understand the architectural drawings, or house plans, for their new house. Floor plans and elevations are a new language to most people who are not in the building business. It is like hearing a foreign language. You can get some of it, but you probably will miss much of it. Even for experienced people, it takes time to fully “digest” a plan.
Here’s a suggestion. Use the method one of my clients used. She took the house plans I printed for her on large sheets of paper and spread them on her breakfast table like a tablecloth.
Each morning she would have her coffee and eat her breakfast with the drawings right in front of her. It “forced” her to look at every nuance. Each day she would sit in a different chair and look at the plans from a different angle. She kept a red pencil on the table to make notes when she noticed something she wanted to change or if she thought of a question she wanted to ask me.

The result was that she knew her new house plans better than any client I have ever had. She knew every note and every abbreviation on the paper. This greatly reduced the surprises as the house was being built.
It’s Like a Game
Try it yourself. You’ll find yourself getting immersed in your new house in your mind. So many things will become clear to you. And don’t worry about spilling coffee or food on the drawings. These are only copies, not the original drawings. We can always print more.
I hope this information is helpful to you. You might want to get yourself a copy of my best-seller, Designing Your Perfect House. It is chockfull of valuable tips and advice that will save you many times the cost of the book on your house building or remodeling project. You might also like The Well-Centered Home: Simple Steps to Increase Mindfulness, Self-Awareness, and Happiness Where You Live. It will show you how to make your home a happy place.

