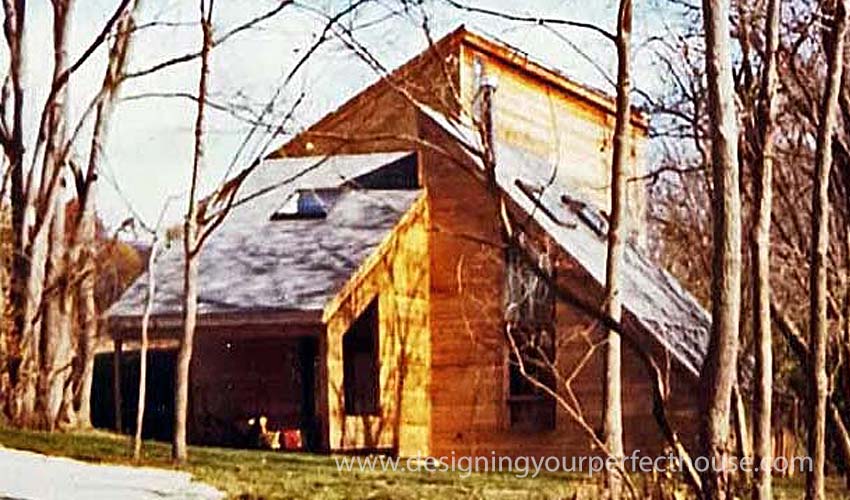A Question about Framing a Skillion Roof

Recently a reader asked:
“I will soon be starting the process of building a 16’x27′ building with a Skillion Style Roof and no attic. I’m having trouble figuring out how to run the rafters over the 27′ span plus overhangs. It will be a metal roof… Because dimensional lumber doesn’t come that big, I don’t think I could sister rafters together for the roof What kind of options do I have?”
When reading that question, you might be wondering, “What in the world is a Skillion Style Roof?”
In the United States, we typically call this kind of roof a “shed roof.” “Skillion” is the Australian term for a mono-slanted roof that is usually attached to a high wall, and slopes down to a lower wall.
The example here uses several Skillion or Shed Style Roofs. By placing large windows on the sloped roofs, the home was naturally bright, and was warmed by sunlight in the winter. Large deciduous trees shaded the windows during the summer months. The upper windows were operable Velux roof windows (skylights) that could be opened to allow the rising warm air to vent out, thus providing natural ventilation and gentle air movement without the use of electric fans or air conditioning. Natural ventilation is a key component in Green Building. This style of roof is often used without the additional windows as the roof over a garage, or garden shed. As you can see, skillion or shed roofs give a house a distinctly contemporary or modern look.
So back to the answer to the question about framing. You could frame a roof with long spans like the questioner mentions with I-joists instead of dimensional lumber. Consult a Structural Engineer or the joist supplier who should be able to provide the necessary engineering. They will also have standard details for using their joists showing how to make attachments to the walls. An added benefit of I-joists is that they can be quite deep, thus giving you more depth for insulation.
I love to hear from my readers. If you have any questions, I will do my best to answer them. and of course, there are tons of money-saving tips and advice in my book, Designing Your Perfect House. I guarantee it will save you many, many times its price. and you’ll get a better house that is perfect for you.
I hope this information is helpful to you. You might want to get yourself a copy of my best-seller, Designing Your Perfect House. It is chockfull of valuable tips and advice that will save you many times the cost of the book on your house building or remodeling project. You might also like The Well-Centered Home: Simple Steps to Increase Mindfulness, Self-Awareness, and Happiness Where You Live. It will show you how to make your home a happy place.

