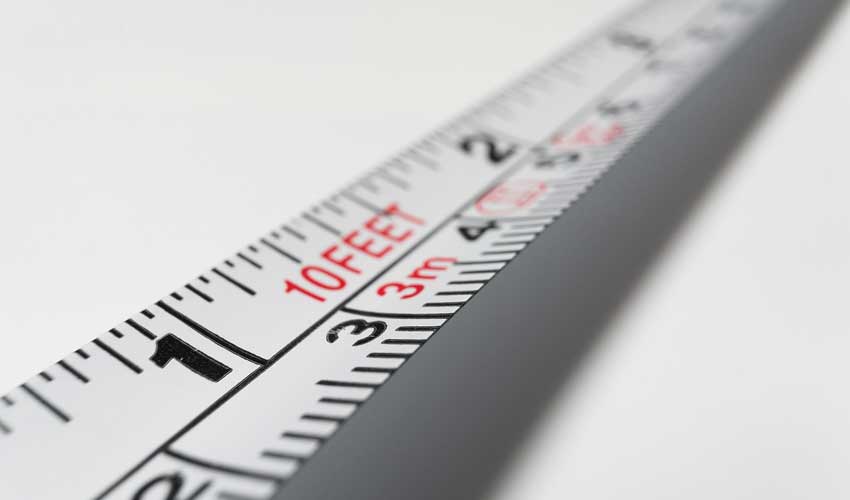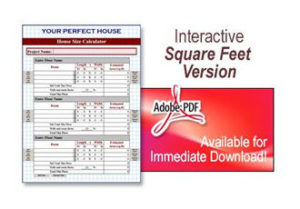Easily Plan Your New House with a Square Footage Calculator

We have an automatic Square Footage Calculator that can help you plan your new house or addition. It makes it easy to figure out the room sizes and room combinations that will fit within your target house size and budget.

You’ve learned how to calculate square footage. Hopefully you have a good idea of the cost per square foot of homes you like in your area. Now you need to make sure your “program” of rooms fits within your budget. Figuring the dimensions and areas of each room, adding them all together, multiplying the total by a factor for the area consumed by wall thicknesses and extra, un-programmed space that always turns up in even the most efficient floor plans can be a tedious task of trial and error. Then you need to multiply that total by the cost per square foot you expect to get a projected construction cost figure for your new house or addition. If the total ends up above your budget, which Murphy’s Law says it will, you are forced to go back and make adjustments. You probably will need to do this over and over again until the program of rooms balances with your construction budget. This can be a frustrating and time consuming process, recalculating everything each time
But there is an easier way to do this. I’ve created a Square Footage Calculator. My “Your Perfect House Size Calculator,” is a square footage calculator that does the math for you, automatically. It will help plan and keep track of the room sizes you want as you make adjustments. This “fillable-form” calculator tallies up the overall size of your planned house automatically as you list the rooms you want, including a “waste factor” for wall thicknesses, so you can get an estimate of the total square footage.
After you enter a “cost per square foot” figure into the square footage calculator, you can see what your house might end up costing. If this ends up above your budget and you need to change the sizes of the rooms, the calculator will automatically update the totals as you make those changes. It provides an easy way for you to find the combination of room sizes that will fit within your budget.
My square footage calculator will make developing your list of rooms and sizes you want a much easier task. And it will help you get started with your planning. You will know that you are heading in the right direction regarding your budget. Later, you will be able to get a more accurate estimate once you have your preliminary plans, elevations, and a site plan. Keep in mind that the cost of appliances, finish materials, fixtures, and site improvements may make a difference in your overall cost without adding any square footage, at all. But at the outset of your house planning, this square footage calculator will give you a rough estimate based on cost per square foot. That will help you decide whether you are really in the right range, or if you need to re-think your wish list.
I hope this information is helpful to you. You might want to get yourself a copy of my best-seller, Designing Your Perfect House. It is chockfull of valuable tips and advice that will save you many times the cost of the book on your house building or remodeling project. You might also like The Well-Centered Home: Simple Steps to Increase Mindfulness, Self-Awareness, and Happiness Where You Live. It will show you how to make your home a happy place.

