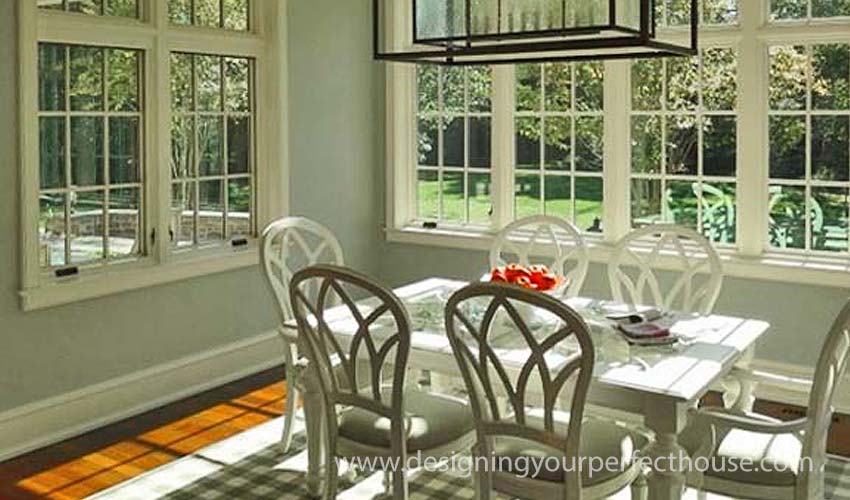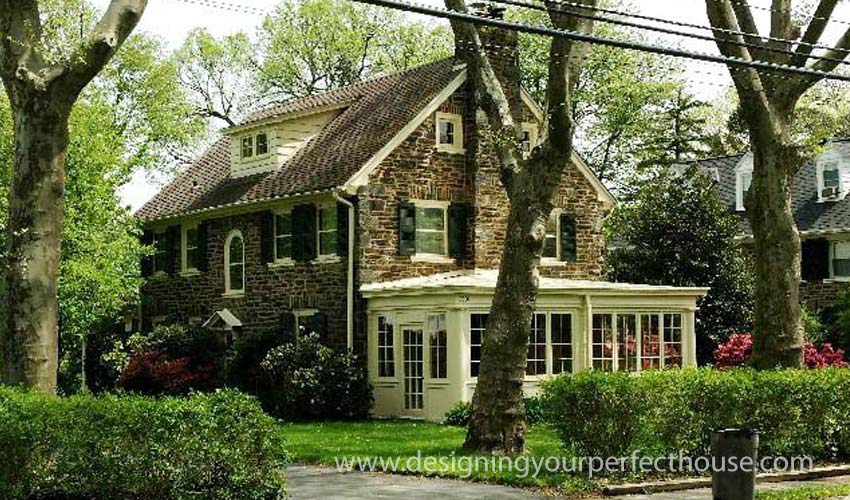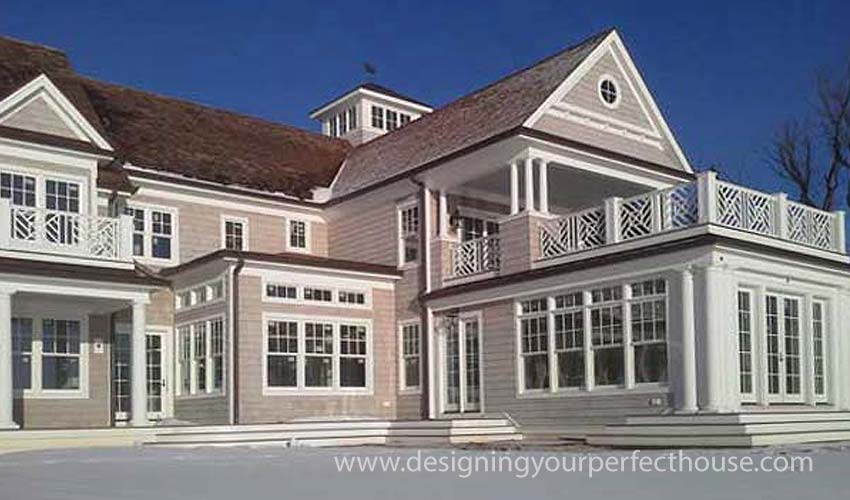A Good Sunroom Design Brings Charm and Character to Any Home

A good sunroom design can add a bright and cheery place to any house. This is particularly true in climates where winter can be long and grey. A sunroom will give you a room that feels a bit like being outdoors without the winter chill.
And if you position it adjacent to other frequently used spaces in your house, like the kitchen or family room, its influence can light up the spaces around it. Sunrooms can be used for many purposes. They can serve as a pleasant sitting room. They can be the nice retreat from the rest of the house. They can even serve double duty as the casual dining space.
What makes sunrooms unique is their special characteristic of being a room that is not entirely an indoor room. A sunroom design should give the feeling that the room is partially an outdoor space. In other words, when you are in the sunroom, you are not “completely” inside the house. But you are not outdoors either. You are in a pleasant “in between” kind of place. This is a quality that is essential to capture in order for a sunroom design to be successful.
Making a Sunroom both Indoors and Outdoors
How does a sunroom design achieve that feeling of having one foot indoors and the other foot outdoors? It starts with the position of the room relative to the yard and the rest of the house. Sunrooms are best if just one wall is touching the main house. More than that and the sunroom will simply feel like it is filling in a gap in the exterior shape of the house. In other words, don’t try to wedge the sunroom between two or three solid exterior walls.
If the sunroom is going to be rectangular in shape, it should jut out from the house so three sides of the rectangle have windows and the remaining side is the only point of contact (common wall) with the house. This will provide a panoramic view of the yard or garden from the sunroom and allow the sun to enter the room for most of the day. It will enhance the sensation that you are “outside” of the house.

Other aspects of a good sunroom design have to do with how the room interacts with the outdoors. With lots of windows, the landscaping around the sunroom is important. The landscaping becomes a part of the décor. The room will feel better and be more attractive if instead of simply being surrounded by a lawn, it is embraced by a garden.
Even in winter, a garden can be an attractive view. After all, who doesn’t enjoy looking at a fresh snowfall on a sunny winter day?
Passive Solar Sunroom
Sunroom design can be an integral part of a passive solar house design. It can serve as a solar collector on bright days and provide a cooling benefit in summer. A properly placed and oriented sunroom can heat itself on sunny winter days. If you want your sunroom to go beyond heating itself and start to help heat your house, it must be allowed to essentially overheat. And there must be a way to circulate that excess heat throughout the house. With some thought, a minor adjustment to your heating system ductwork can draw in that heat and send it through your system to warm the rooms on the northern side of the house. your sunroom then becomes what we call in passive solar design jargon a “sun-space.”
In summer, you can gain some additional passive solar benefits if you cause the sunroom to induce a draft to ventilate the house. For this to work, your sunroom should have operable skylights to allow the heated air to rise and escape while windows on the north side of the house are opened to let the cool, shaded air be drawn in. This is the principle of creating a convective loop, much the same way hot air rises in a chimney.
This method is particularly effective in arid climates where humidity is not a concern. Using a sunroom for passive solar benefits requires thought and can compromise the usefulness of the room from time to time. But the energy savings can be substantial.
Sunroom Flooring, Walls, and Ceilings
Since the sunroom is not a typical interior room, it should not have the same flooring material as your living room or dining room. Skip the carpet and maybe the hardwood flooring, too. Hard surfaces, like tile or even stone are best. These are materials you would expect to see on terraces and patios and subconsciously enhance the sensation of being outdoors.
Tile and stone laid on concrete will for a “heat sink” to store extra heat gained in the daytime in the mass of the concrete and reradiate it at night. The same concrete mass will help keep your sunroom cool in summer by helping the room maintain the nighttime temperatures and absorbing excess heat as the day warms up. The concrete needs to be isolated and insulated from the outside temperatures. I discuss this more in my Passive Solar topics.
An outdoor oriented sunroom design might indicate the wall and ceiling surfaces should be something other than painted drywall. Tongue and groove or shiplap wood boards, either smooth or rough-sawn, are good choices and help create a porch-like atmosphere. The wall that adjoins the house might have the same material that is on the exterior of the house. If the house is brick, for example, putting the same brick on the sunroom wall will clearly reinforce the sensation that you have stepped outside of the main house limits.
Sunroom Windows
Of course, a sunroom design has to include lots of windows and possibly skylights. Choose windows that are high quality with insulating, double or triple paned glass. Many of the windows should be operable to let in fresh air when the weather is right. I like to use casement windows because they open fully and provide an unobstructed view, provided they do not project out and interfere with a walkway when open.
Choose windows with Low-e glass that blocks out the invisible spectrum of sunlight. Low-e glass dramatically reduces the fading of fabrics due to sun exposure. And low-e glass also improves the energy performance of the glass.

Temperature Control
Consider providing a way to close your sunroom off from the rest of the house and setting up your sunroom with a separately controlled heating and air conditioning system. This way you can leave the windows open on the summer days that are not too hot and allow your sunroom to serve as a screened porch without needing to turn off the air conditioning in the rest of the house.
Sunrooms will gain and lose heat faster than the rest of the house because of all the glass. Having separate HVAC controls for that room will give you the option of letting the temperature in the sunroom go down on very cold nights and save on your heating bills.
Proper Orientation of the Sunroom
A good sunroom design requires some thought about how it will behave year-round. Think through the orientation of the room, where the low, hot western summer sun will come from, and how you will block it out. Lots of windows are great. But there may be times when your room will be unbearably sunny and hot. Plan for this and provide ways to control the incoming sun with shades or blinds.
Usually the best orientation for a sun room is east or south in northern climates where you want to gain as much light as possible and east or north in southern climates where shading the room from the direct sun is required to keep it cool.
A good sunroom design will open up your house, give you additional living space and brighten your spirits during a long and dreary winter. Plan the function of the room and be sure there is enough room for everything you would like it to do.
I like to make sure there is room for a small table and chairs for breakfast and casual dining, plus room for a comfy chair or two for sitting in the sun with a cup of coffee while reading the Sunday paper (or your iPad.) There’s a good chance your sunroom will quickly become your favorite room in the house.
I hope this information is helpful to you. You might want to get yourself a copy of my best-seller, Designing Your Perfect House. It is chockfull of valuable tips and advice that will save you many times the cost of the book on your house building or remodeling project. You might also like The Well-Centered Home: Simple Steps to Increase Mindfulness, Self-Awareness, and Happiness Where You Live. It will show you how to make your home a happy place.

