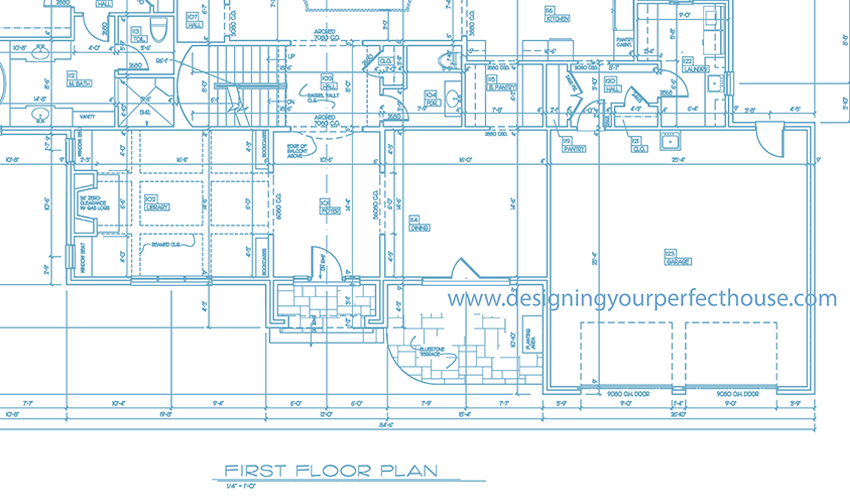Select the Right House Plan

With thousands of plans available on-line or through house plan books, how can you pick the right one?
The sheer number of choices makes this a tough task. And even if you are choosing among four or five models and plans in a builder’s development, the choice can still be hard.
Here are my Four Keys to selecting the right house plan that will make that task easier:
- Write a program for yourself and then evaluate house plans relative to your personal program.
- Use the process of elimination to winnow down your choices.
- Look for “disqualifying” features.
- Do not compromise on your program requirements.
Key Number One is by far the most important. A program is the architect’s word for a list of needs and wishes for the design. To create your personal program, start by listing out the basic rooms you want with target sizes for these rooms and spaces. Use your current house or a friend’s house as a benchmark. If your current Great Room would be perfectly sized if it was only three feet wider, measure your current room, add three feet, and you’ll have the ideal-sized room you need. Do this with each room. Keep in mind you are setting requirements for your new house. you will use these figures for evaluating whether or not the new plan works for you.
Important – Make sure your programmed room sizes add up to the overall square footage your budget dictates. Include hallways, stairs, and closets, plus a 10% factor for the space consumed by walls and plan inefficiencies to get a realistic overall target square footage. Break this down by floor, too. By the way, we offer a Square Footage Calculator to make this task easier. This would be a good time to check that the size of the house described in your program matches the size house your budget will allow. Make adjustments to your room sizes now and avoid disappointment later.
Next, add notes about the characteristics of the rooms in your program. How they should interact? Which should be “connected” or near other rooms? Which should be sunny or secluded? Which should be public or private?
Once you have written out your program, you will have the “score sheet” by which to evaluate house floor plans. I put the most emphasis on getting the best floor plan. It is much more important to how you will live in the house than the exterior home design. Small cosmetic adjustments can “correct” the exterior appearance. But you can’t move rooms around without sending everything “back to the drawing board.”
Use Key Number Two. Eliminate the plans that don’t work. As you review possible stock house plans, bookmark only the ones that fulfill your program and bypass the ones that don’t. There is no sense wasting time on the losers, even if they have a couple features you like. Do not compromise your large requirements to get a small feature.
Next, use Key Number Three. Review your potential house plans again, searching for what I call disqualifying features. This might be an awkward arrangement of rooms that do not flow well, Or a lack of privacy relative to the bedroom. Or an awkward powder room door location. (I see this problem a lot). It might be a clumsy front door and entry experience. Discard those inferior plans.
Be ruthless in your evaluation. This is Key Number Four. With the entire universe of stock plans on the internet at your fingertips, and piles of plan books in addition to that, there is no need to compromise on your program requirements. Keep in mind, some revisions to stock house plans can be done economically. You’ll need to contact the owner and seller of the house plan to see what they can do.
Another warning, the house plans you buy may have framing information, but residential building codes can vary from place to place. You may want to have a local architect or engineer review them just to be sure they meet the building code.
And don’t forget to make notes in your program about your building site. It probably has a limit to the width and depth of allowable building area. And the slope of the site should be considered. Which direction are your views? Where does the sun rise and set? I always recommend a good Site Analysis as part of the House Programming. Don’t make the mistake of putting your perfect house on the site with the wrong orientation or in an awkward relationship to the shape of the land.
With a solid list of your requirements, you’ll find the right house plan for you and your family.
I hope this information is helpful to you. You might want to get yourself a copy of my best-seller, Designing Your Perfect House. It is chockfull of valuable tips and advice that will save you many times the cost of the book on your house building or remodeling project. You might also like The Well-Centered Home: Simple Steps to Increase Mindfulness, Self-Awareness, and Happiness Where You Live. It will show you how to make your home a happy place.

