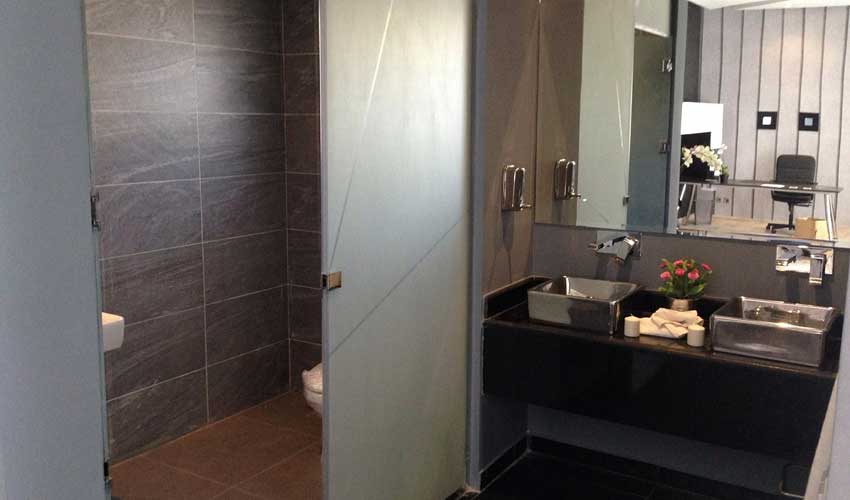The Toilet Closet Needs to Be Planned Out

Every aspect of your house needs to be planned. You can’t afford to leave things to chance. Good planning improves everything, including the lowly toilet closet.
In high end houses, most master bathrooms are compartmentalized.
By that I mean the space is divided up with the sinks and vanity in one space and the toilet in another. The small room the toilet is in is often referred to as a toilet closet. It’s a nice feature and it makes the bathroom easier to use for two people who like to maintain a bit of personal privacy when nature calls. It may sound simple. Just put a wall around the toilet and add a door. But even something as simple as that can get screwed up. Take a look at this example.
I guess there won’t be much privacy there.
If you think this is an uncommon mistake, you might be wrong. What may seem obvious when the house is complete, might have been easily overlooked on the drawings. that’s why I recommend you spend a good deal of time “digesting” your house plans. Think through your everyday routine and see how your new house will work for you. think about the small details, like the toilets and door swings.
You don’t want to find yourself with problems like these. But if you do, you still have some options. Where there’s a man with a saw, there is always a solution.
And on top of that, the toilet seat doesn’t fit the toilet bowl. But then again, who will notice details like that when they are so dazzled by the door.
I hope this information is helpful to you. You might want to get yourself a copy of my best-seller, Designing Your Perfect House. It is chockfull of valuable tips and advice that will save you many times the cost of the book on your house building or remodeling project. You might also like The Well-Centered Home: Simple Steps to Increase Mindfulness, Self-Awareness, and Happiness Where You Live. It will show you how to make your home a happy place.

