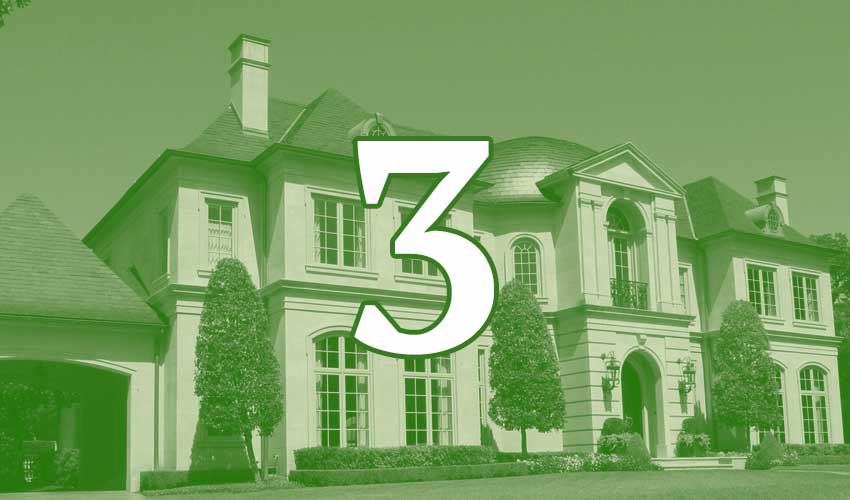“Green” Mansions: Building Green – Part Three

An even simpler way to think about how to situate parts of a house with regard to climate and weather is to imagine yourself standing outside on your property on a sunny, windy winter day. To stay warm, you would naturally turn away from the north wind and face the southern sun. You might even turn your collar up. By making this simple adjustment, you would be sheltering yourself from the wind and maximizing the solar heat gain from the sun. Well, that’s exactly what architects do for houses when they place the garage in the path of the prevailing wind and position the windows toward the sun. The house is responding to the climate in the same way you would. These ideas are the first steps in passive solar design. And best of all, there’s no added cost for any of this. By merely acknowledging and responding to the climate of the site, the house will live in harmony with the nature around it.
The second planning consideration involves the mechanical system. A “standard” type of heating and air conditioning system depends on a fairly high velocity of air flow and a fairly small volume of air, which is why you can often hear the system so much when it comes on. This is also why you sometimes feel drafts. A better way is to design a system with large ductwork so you can provide each room with a larger volume of air that is moving more slowly. The comfort of the occupants is greatly increased, the efficiency of operation goes up and the sound levels go down. Of course, to build a system like this requires adequate space for the larger ductwork, so early planning is critical, if you want to avoid conflicts and compromises.
Using multiple HVAC (heating, ventilating, and air conditioning) units that handle separate portions or zones of the house has been the traditional way of designing mechanical systems. What works more efficiently is to have multiple units placed in series, along one main trunk line, that all serve the entire house. What happens is that when the temperatures outside are moderate and the system does not have to work very hard, only one smaller HVAC unit, with a smaller, more efficient compressor, comes on at a time. You are not cycling a big compressor on and off throughout the day. That repeated cycling is very energy inefficient, because the start up of the unit causes a big power draw, and the charging up and cooling down of the unit are simply wasted heating or cooling that slips away from your house unused. On those days when the temperatures are more extreme, the second unit comes on to assist the first, and the proper amount of heating and cooling is provided. The “zoning” of the right amount of air to various portions of the house is achieved by means of automatic dampers that are activated by thermostats throughout the house.
I hope this information is helpful to you. You might want to get yourself a copy of my best-seller, Designing Your Perfect House. It is chockfull of valuable tips and advice that will save you many times the cost of the book on your house building or remodeling project. You might also like The Well-Centered Home: Simple Steps to Increase Mindfulness, Self-Awareness, and Happiness Where You Live. It will show you how to make your home a happy place.

