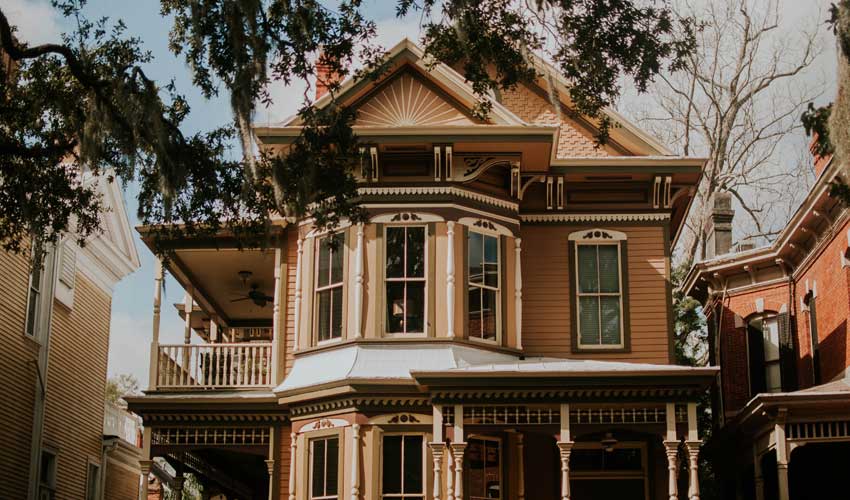Green and Sustainable Building in Historic Old Town San Diego

Passive solar design, green and sustainable building are not new inventions. Who would have thought that we would be returning to the house design principles of more than a century and a half ago?
I was in San Diego recently and visited the part of town they call Old Town San Diego. I don’t think the buildings are the actual original structures, but they are reproductions that are authentic to the mid 1800’s. One house La Casa de Estudillo, is built in the Spanish Colonial style of the early California settlers. You can see from the photographs that it is built in a “U” shape with a covered veranda wrapping the inside of the “U”. In the center is an outdoor space that is planted and has a water feature in the center.
This is passive solar design at its essence. The climate is dry and the sun is harsh. So what did the builders do? They shaped the building so as to create a protected courtyard. The hot sun is kept from streaming into the windows and the thick adobe walls don’t heat up in the sun because they are shaded by the veranda roof. This prevents them from radiating heat into the living spaces. In fact, the high-mass adobe walls will hold the cooler nighttime temperatures, providing a measure of cooling that requires no electricity. After all, they did not have that luxury.
The air that moves beneath the veranda roof is cooler than the air of the sun-drenched desert, so any air that enters the room is also cooler. The shape the building and the use of the veranda as a corridor between rooms means that every room will have openings on two sides so that even the smallest breeze will ventilate the room.
The courtyard is protected from the desert climate making it easier to grow plants that would not survive the desert. But beyond the practical benefits, the courtyard adds to the sense of security. And isn’t this the emotional definition of “home?” It’s our safe haven.
It’s these simple principles that we should be incorporating into our “modern” designs to reduce our demands for energy. The pleasant by-product of designing in this manner is that the spaces become more inviting and comfortable for people. Rooms with daylight on two walls are wonderful. Transition spaces, such as verandas, improve the quality of the spatial experience. Smooth transitions from outside to inside soothe our souls.
And what’s more sustainable than adobe clay, sun-baked clay tiles for the room, and timber cut from the immediate area. Trees, when managed properly, are a very renewable resource.
Click on the comment bar to tell us your story.
I hope this information is helpful to you. You might want to get yourself a copy of my best-seller, Designing Your Perfect House. It is chockfull of valuable tips and advice that will save you many times the cost of the book on your house building or remodeling project. You might also like The Well-Centered Home: Simple Steps to Increase Mindfulness, Self-Awareness, and Happiness Where You Live. It will show you how to make your home a happy place.

