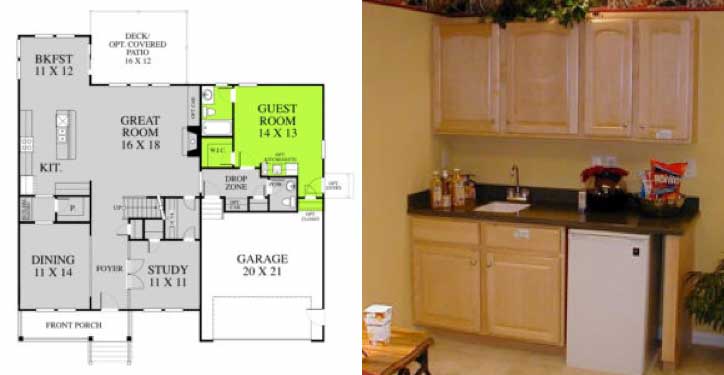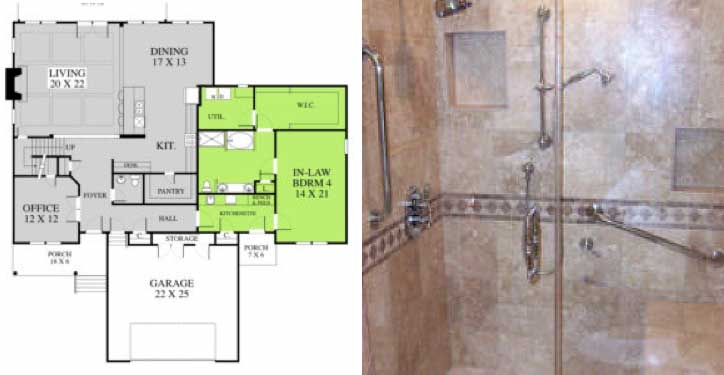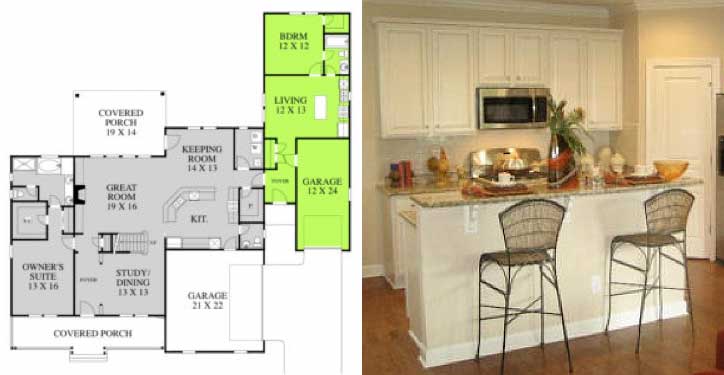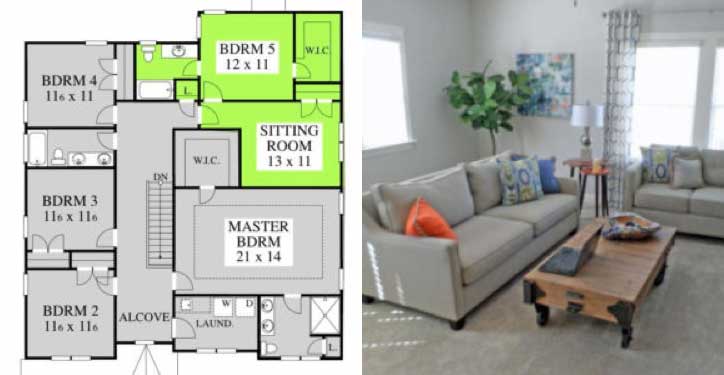Adding an In-Law Suite to Your Home

Today we are featuring a guest blogger, James Wentling, of the James Wentling/Architect firm in Philadelphia, PA. He is discussing the in’s and out’s of the in-law suite. I found myself in the exact situation James describes when my father died and my mother needed to live with us. We built on an “in-law suite,” just as James describes. The “separate but connected” arrangement made life good for my mother and for us. I hope James’ advice is helpful to you. Let us know if you have any questions or comments. Here’s James:
Adding an In-Law Suite Adds Family Happiness
I am asked from time to time whether we are seeing increased demand for multi-generational housing designs. Those are homes designed for children, parents, and parents of parents. I would have to say “yes” we are. With many boomers looking to care for aging parents, the addition of a potential in-law suite into some section of the house has broad appeal.
There may come a time in your parents’ lives where it is not practical or economically feasible to maintain a separate household. Certainly, the cost of two households would be higher than the cost of maintaining one household, even one that can accommodate two generations living somewhat independently. The key is to maintain enough separation for mutual happiness. Beyond the financial costs, an in-law suite connected to your house can pay dividends by strengthening family bonds while allowing for care and companionship for the senior parents.
Some Common Scenarios for Adding an In-Law Suite:
Guest Suite Behind the Garage
The most common design theme for an in-law suite is simply adding a first floor bedroom with a private bath. A logical place for this is often behind the garage, separated from the living areas, but with potential direct access from the side of the house. This space has multiple potential uses as a home office, guest suite or bedroom in addition to an in-law suite.

With the bedroom, private bath, and closet in the base design, options can be added to make the in-law suite more appealing. These can include a small kitchenette as well as a direct door from outside into the suite.
A Larger In-Law Suite
For homeowners looking for a more dedicated in-law suite, some additional elements may be added. These might include an expanded kitchen, laundry and a spacious bath — with accessible fixtures. Wider doors and clearances between fixtures, along with some grab bars, flexible shower heads, and a seat in the tub or shower executed in a tasteful design, will allow comfortable aging in place.

Adding a Garage and Living Room
Sometimes adding some more amenities to an in-law suite will make it more comfortable and feel less “invasive” for the parents. They won’t feel as though they are “moving in” with the adult kids. Rather, they are moving “alongside” their grown Children and their families. Here, the addition of a garage, living room, along with a front door with foyer and island kitchen, adds to the privacy of the in-law quarters.

Second Floor Suites
In some cases, a second-floor in-law suite can be incorporated into the design. For many house designs on smaller lots, a second-floor suite may be necessary since the first-floor space is limited. For some households, mobility may not be an issue. However, if that issue does arise, stair lifts can be added to most staircases at a later time. A small sitting room separate from the bedroom might be a desirable space to add into an in-law suite. No one wants to spend all of their waking hours in their bedroom.

Accessibility, Privacy, and Independence
With any in-law suite design, accessibility, privacy and independence are all primary objectives. At the same time, access to the main part of the house is equally important. Multi-generational living was historically very common and the trend returning to that lifestyle now has broad appeal to many households.
Many thanks to James Wentling, today’s guest blogger. You can visit his website here.
I hope this information is helpful to you. You might want to get yourself a copy of my best-seller, Designing Your Perfect House. It is chockfull of valuable tips and advice that will save you many times the cost of the book on your house building or remodeling project. You might also like The Well-Centered Home: Simple Steps to Increase Mindfulness, Self-Awareness, and Happiness Where You Live. It will show you how to make your home a happy place.

