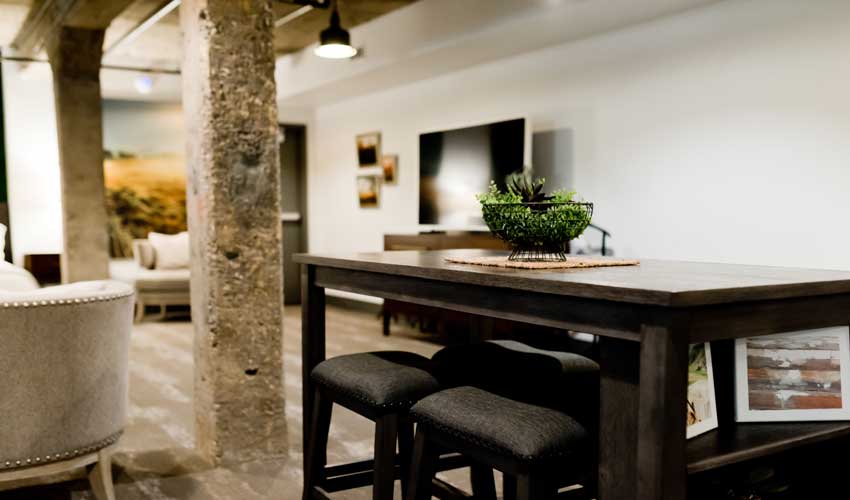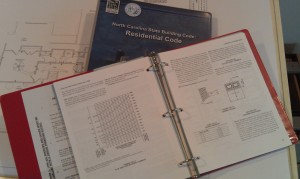Building a Basement: Do it Right the First Time

Building a basement the right way will give you a strong, stable house and provide you with additional living space at a bargain price. Every house needs a foundation. In order to be strong, that foundation must be built on solid soil and it must extend below the frost line.
Freezing water is amazingly powerful. If there is water beneath a foundation of a house and it freezes, it can lift even the heaviest houses. That will cause significant structural damage to your home. In most locales, there is a Residential Building Code that must be followed when building a basement. That’s where you will find the depth your foundation must be to be below the frost line. In northern climates, the frost line might be down several feet from the surface. So if you’re building a foundation to that depth, you are actually building halfway down to the depth you would need for a full basement. The added cost to go deeper and actually build a basement would be relative low for the large area you would capture.
In warmer climates with shallow frost lines or none at all, foundations do not need to be very deep. Because of that, building a basement may not make sense unless you have a sloping lot and one side of the foundation would end up to be basement height anyway.
In any climate, a house situated on a sloping lot is a great opportunity for a “walk out” basement. That is the catch phrase for a basement that has a fully exposed wall on at least one side. Consider this situation to be a great opportunity. Most basements are starved for daylight since they are buried beneath the ground. Building a basement that is a walk out can give you windows and doors just like your other “above ground” rooms. You can finish off these areas to be nice, habitable rooms. Of course you don’t want to have a musty basement smell. But will discuss how to conquer that a little later in this article.
Basement Construction and Structural Design
Building a basement can be done with concrete block, poured concrete, pre-cast concrete, or even treated wood. Each method has it benefits and shortcomings. But not all are appropriate for all houses or locations. To read click here.
Water is the bane of most basements. It is such a persistent problem that many people choose to forego a basement simply because of the fear of a wet basement. The good news is you can have a waterproof basement. And it doesn’t even have to feel damp. Best of all, you don’t need sump pumps to do it. To read more, click here.
Building a Basement that’s not Musty and Saves Energy
When building a basement, you have a chance to avoid the “old cellar” basement smell. Your basement can be a comfortable, odor-free space. And at the same time, it can help lower your heating and cooling bills.
Eliminating the musty, damp smell is done by making sure you are building a basement that is waterproof. In addition to that, the walls of the basement should all be covered with insulation. On warm, humid days, condensation can form on cool surfaces in your basement. This adds moisture and can even contribute to mold growth. By insulating the basement walls, you keep the humid air from reaching the walls and prevent condensation from forming. The air in the basement will stay dry and not smell damp.
Because basements are primarily underground, they are not subject to high summer temperatures and low winter temperatures. The constant temperature of the earth around a basement tends to make the temperature within the basement more stable. It’s never too hot or too cold. You can use your basement as a heat sink by circulating that temperate air throughout your house. It will contribute to cooling your house in summer by absorbing heat from the upstairs air. And it can help heat your house in winter since it is already partially heated by the earth around it. And by mixing the house air through the basement, the quality of the basement air will match the air in the rest of the house and the basement will not smell musty.
Basement Height
If you have plans to finish your basement and create additional living space, building a basement with taller than standard wall heights makes sense. The standard basement wall height has been eight feet for many years. Once the concrete slab is poured, the actual headroom height is only about 7’-9”. Basement ceilings are usually strewn with pipes and ductwork that serve the floor above. These intrusions further lower the basement ceiling height. At this height, even a nicely finished basement will still feel like a basement. It will be low and not feel as friendly as you might have liked it to feel.
My recommendation is to make your basement walls at least nine feet high and as high as ten feet, if possible. This added height will add some cost to the construction, but the added cost will you’re your future finished space on the basement a much friendlier and nicer place to be.
Think about the location of the heating and air conditioning ductwork. There is no avoiding the need for ductwork in a basement ceiling. It’s necessary to distribute heated and air conditioned air throughout the first floor above. But if you can plan out the duct locations when building a basement and keep them to the side of the spaces you plan on finishing, and if you can have them sized to be not as tall as they might have been and a bit wider, they will be less of an intrusion. I like to finish basement rooms with a dropped ceiling area all around the room. On one or two sides, the dropped ceiling will conceal the ductwork. On the other sides, the dropped ceiling will be empty. But the final result will be to create a room with a tray ceiling. And the central part of the tray will be nearly nine or ten feet high. It will look like any of the nice rooms in the rest of your house.
Plan your basement like the rest of your house by thinking through what you want it to be and what you want it to do. If you do this, you’ll be building a basement that adds usefulness and value to your home.
I hope this information is helpful to you. You might want to get yourself a copy of my best-seller, Designing Your Perfect House. It is chockfull of valuable tips and advice that will save you many times the cost of the book on your house building or remodeling project. You might also like The Well-Centered Home: Simple Steps to Increase Mindfulness, Self-Awareness, and Happiness Where You Live. It will show you how to make your home a happy place.



How do you build one that is 16′ high with a walk out basement?
For a wall that high, you should consult a structural engineer.