Bathroom Remodeling Will Update Your Home
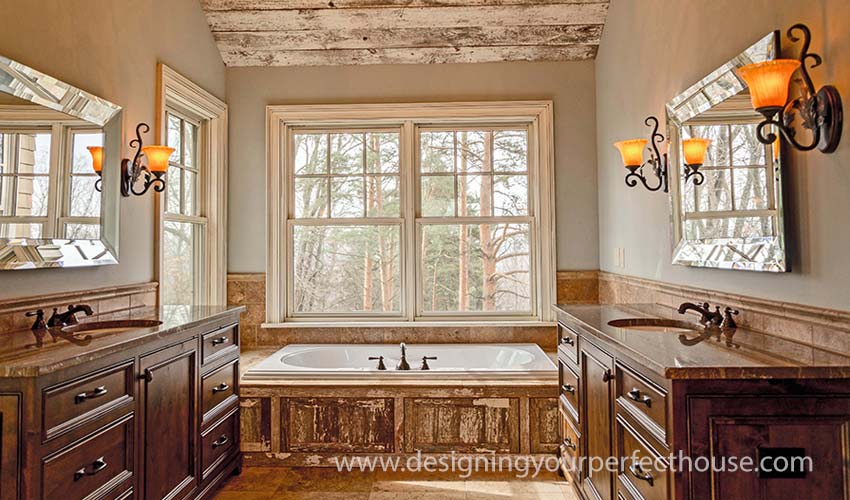
Costs for a bathroom remodeling project can vary widely from modest and fairly economical to elaborate and quite costly. The budget will be up to you and depend on the scope of the work.
A simple remodeling or “sprucing up” of a bathroom could simply be a matter of replacing the sink, faucet, and vanity. Add some paint and a new light fixture and mirror and you’ll have a completely new look. Other bathroom remodeling projects can involve rearranging everything to make the bathroom work better, or it might involve adding space to make the room larger.
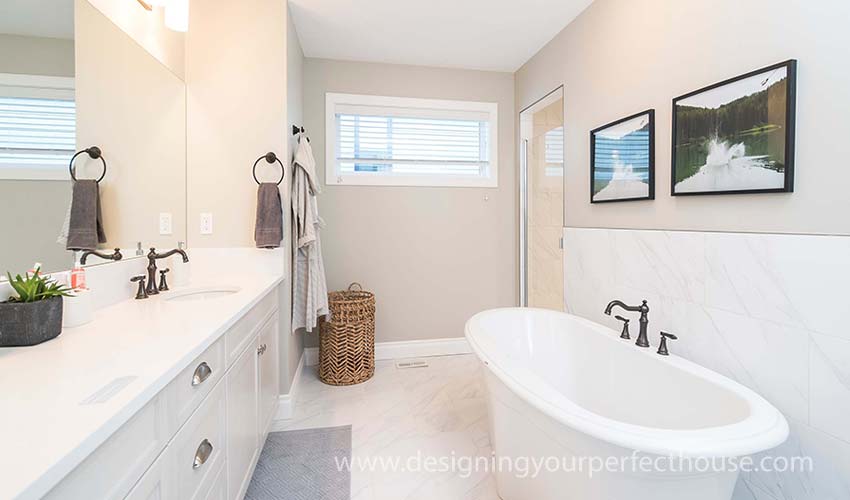
The key difference between a less expensive bathroom remodeling and an expensive one is whether or not you are moving the plumbing fixtures. Moving toilets, sinks, tubs, and showers means moving the pipes and wires behind the walls and beneath the floors. The time and cost involved in doing these kinds of changes to the parts of the bathroom you don’t readily see can be significant. Be sure there’s something important to gain before making these changes. It’s easy to move the toilet over a few inches on a piece of paper. It’s hard to do it in real life if it means the floor has to be ripped up to move and extend the pipes beneath it. Some relocations of fixtures can even require some alterations to the framing of the house to rearrange drain pipes.
Don’t casually plan on moving plumbing fixtures if you don’t have to. If you are on a tight budget, there really is no justification for taking on that added expense. Instead, devote your energy and resources toward developing clever solutions for any of the issues you’d like to resolve in your current bathroom. This might be a good time to pay for an hour or two of consultation time with an architect to help you evaluate other ways to achieve what you want in your bathroom remodeling project.
But even if your budget can handle a bit more expense, you owe it to yourself to do a good job of planning, (architects call it programming) to determine exactly what you need and want in your new bathroom. This process sets goals and priorities for your bathroom remodeling project.
Make a Plan
List the things you want in order of priorities. I like to divide these into three categories. “A” priority items are the things you must have and cannot be compromised or it’s not worth doing the project at all. “B” items are ones you would like to have but they can be compromised somewhat if it means achieving your “A” priorities. “C” priority items are the things you’d like to have, but they are not critical. These are the things that make the final bathroom nicer, but you don’t need them if it means you can’t achieve another higher priority objective or if they destroy your budget.
I suggest starting by asking yourself questions about your bathroom “wishes” and how you would like to use the room. Use your answers to create your list of priorities. For instance, do you and your partner use the bathroom at the same time? Do you need separate vanities and sinks? Would you like a “sit down” makeup vanity? Should the floor be heated? What kind of storage do you need? I have a list of programming questions like these in my book, Designing Your Perfect House, that might help you along. By the way, I can guarantee that you will find a number of tips in my book that will save you the cost of the book many, many times over. The book is pretty cheap compared to a costly bathroom remodeling or house design mistake.
Don’t forget to make notes about the character of the new bathroom. Finishes and colors will affect the feel of the room and your goal for the character of your bathroom remodeling will influence your choices and decisions.
Now for the Graph Paper
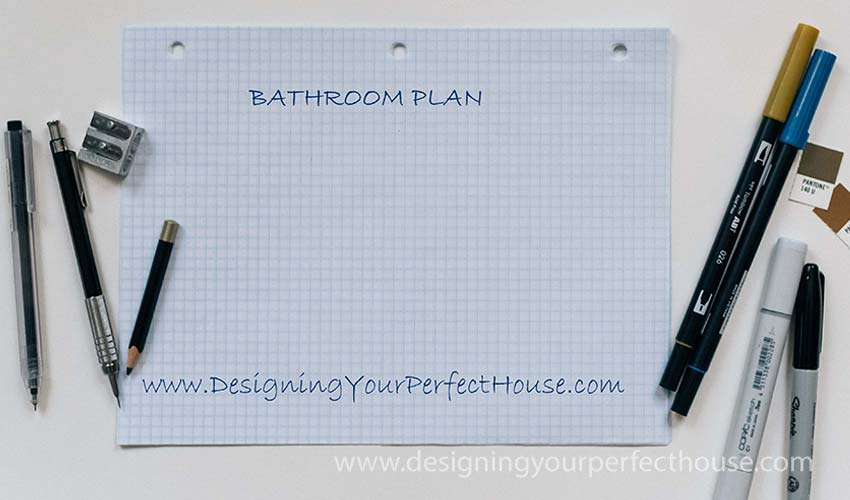
Start by measuring your existing bathroom. If your plan is to enlarge the bathroom, be sure to measure the other areas of the house that it may or will grow into. Then draw the existing spaces out on graph paper “to scale.” If your paper is lined at a ¼” grid, consider each square to be six inches. This will make your drawing end up being drawn at ½” = 1’-0” scale. That is a comfortable scale for working on a bathroom remodeling plan. Include the doors and windows in your sketch. These items can be relocated during construction. But moving them raises the cost and what started as just a bathroom remodeling project will grow into a larger home remodeling project before you know it. So try to resist the temptation to change doors and windows unless it’s critical to the design of your new bathroom. Remember, everything you decide to do should provide a benefit that is worthy of the cost.
Next, note where the toilet, shower or tub, and sinks are now. If you think you might move them, draw them in with dotted lines. Also note where lights, switches, heat vents and exhaust fans are located. These are easier to move than the plumbing fixtures. But anything you can keep where it is will save you money.
This drawing is your “existing” drawing. Make some photocopies of it and save the original without any marks. You may need more copies later. Now you can sketch out new layouts to your heart’s content on the copies. The more you sketch, the more ideas you will think of. We call it “thinking with your pencil.” It is not possible to imagine all the possibilities for your bathroom remodeling while staring at blank paper. Just start. Draw out your first ideas, no matter how bad or incomplete they might be. The simple act of drawing them will get your imagination going. And you’ll also learn what restrictions you’re dealing with and hopefully find a few solutions.
I might add here that an architect or house designer can do this for you or with you. And the cost might be less than you think. By hiring an architect, you will be buying a lot of experience and expertise for not much money when you consider what you’ll be investing in your house. You don’t have to hire them for the whole project, either. After you have done your plan of the existing bathroom and sketched out a few ideas, make an appointment with an architect and hire them for a couple of hours of consultation. They will see things you can’t. And they might find opportunities that can make you bathroom even better. After that, you can proceed on your own or possibly ask them to continue helping you.
Creating a Layout
Bathrooms don’t come in just one size and shape. Great bathrooms can be created in hundreds of layouts and arrangements. Your layout will depend on the space you have available. Of course, each fixture and item for your bathroom remodeling has certain area requirements. You can’t fit a bathtub in a four-foot space, for instance. If the space for the toilet is too narrow, it becomes unusable and may not meet the Building Code.
(Example space requirements coming soon)
Learn what space requirements you need for each fixture and the space around it. These area “blocks” become the pieces of the puzzle you must fit into the space you have available. You might consider using another piece of graph paper to draw your fixtures and the space they need and then cut them out, kind of like paper dolls. You can then move your paper dolls around on your “existing” plan to quickly see where they might fit or not fit.
An important part of your bathroom remodeling design is the relationship of each of the room’s features to the others. These relationships will have a lot to do with how the room will feel as well as function. What do you want to see when you first step into the room? When you are in the tub, can you see the toilet? That might be a distraction that will detract from the “spa” experience you might be trying to create. Where will you hang towels? Will your bathroom need to accommodate a person with physical restrictions now or later?
Your layouts must answer all your “A” priority requirements, at least. Evaluate each layout you do and see how it performs. You’ll probably find yourself eventually combining parts of several layouts to create Your Perfect Bathroom.
Some Design Basics
Become a student of bathroom design. It can be helpful and educational to look at bathroom plans in books or in sample houses. But don’t just glance at them. Look with a critical eye. Evaluate them based on your own list of priorities you made while doing your programming. You’ll see that there is no single “perfect” bathroom. And that is not what you are striving for. You are trying to create YOUR perfect bathroom.
Here Are Four Suggestions that May Help You with Your Bathroom Remodeling
First, try to create some privacy for the entrance to the bathroom. For instance, don’t position the toilet in a place where it’s the first thing you see when you enter the room. Or worse yet, don’t place it where you see it when you are in the adjoining room or hallway and the door is open. If you can arrange things so there is a bit of a transition space before the bathroom door, that’s even better. This transition space could take the form of a small hallway that might even have room for a dresser or some cabinetry.
One way to enhance the privacy within a bathroom is to compartmentalize it. If you have room, consider placing the sink and vanity in one room and the toilet and tub/shower in an adjoining room. This will let the vanity area be less sterile feeling and serve as more of a dressing room than simply a bathroom. It is a more elegant arrangement. It also let’s two people utilize the bathroom at the same time and keeps steam off the mirror after showers. Many master bathrooms in higher end homes now provide a separate small room for the toilet. This further enhances the privacy aspect of the bathroom.
Second, try to use the wall space efficiently. Vanities, toilets, and most tubs and showers all need to sit against a wall. You’ll find the biggest challenge will be satisfying all of these wall space demands while still providing room for towel hanging, doors, and windows.
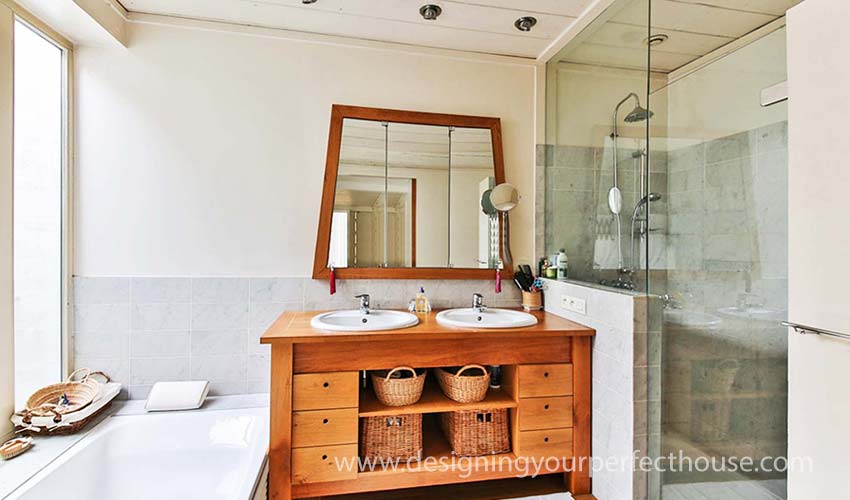
Our Third suggestion is about natural light. Although bathrooms need privacy, and often it’s hard to handle large windows in that regard, natural light makes every room in your house more livable and friendlier. Plus, natural light makes colors look right. Windows can also provide additional ventilation. Consider the size and placement of windows carefully to maintain privacy.
Fourth, bathroom layouts work best if you place the sinks and vanities closer to the entrance to the room and work the toilet and shower further back. This enhances the psychology of privacy, if not actual privacy. And it’s a great idea to add sound insulation in the walls, floor, and ceiling, as well as to install a solid core door. Sound privacy makes a bathroom nicer from both inside and out.
There are many things to think about in a bathroom remodeling. I discuss much of this in greater detail on my Bathroom Design pages.
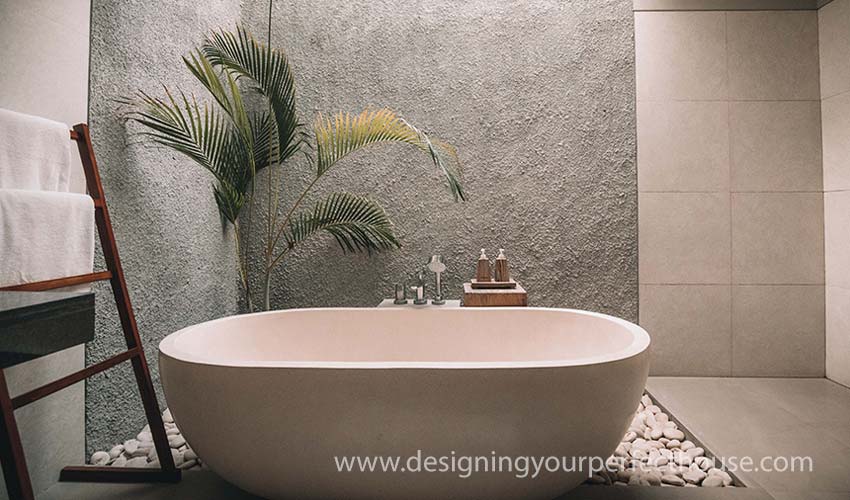
I hope this information is helpful to you. You might want to get yourself a copy of my best-seller, Designing Your Perfect House. It is chockfull of valuable tips and advice that will save you many times the cost of the book on your house building or remodeling project. You might also like The Well-Centered Home: Simple Steps to Increase Mindfulness, Self-Awareness, and Happiness Where You Live. It will show you how to make your home a happy place.

