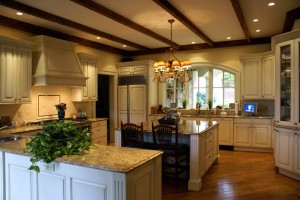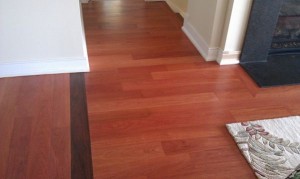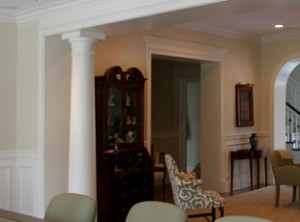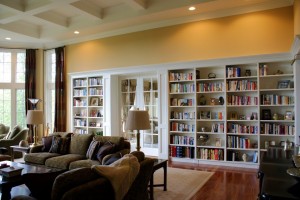Define Space in Open Floor Plan

Sick of Open Floor Plans? Try These 5 Tricks to Separate Your Space
I find the trend toward an open floor plan is changing a bit these days,” says William J. Hirsch Jr., an architect and author of ” Designing Your Perfect House.” “People seem to be looking for more definition of the rooms, although they still like to retain the ‘shared space’ aspect of the open plan.” This is from an article posted on Realtor.com and also on Fox News.com , What are 5 things you can do to delineate spaces in an open concept




It is great to have an open floor plan, but you still want to be able to tell the purpose of the spaces. Read more by going to the following article.
I hope this information is helpful to you. You might want to get yourself a copy of my best-seller, Designing Your Perfect House. It is chockfull of valuable tips and advice that will save you many times the cost of the book on your house building or remodeling project. You might also like The Well-Centered Home: Simple Steps to Increase Mindfulness, Self-Awareness, and Happiness Where You Live. It will show you how to make your home a happy place.

