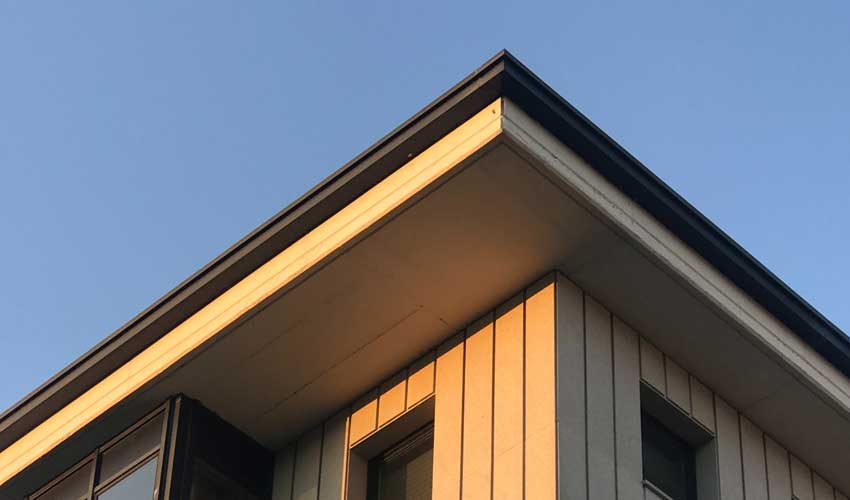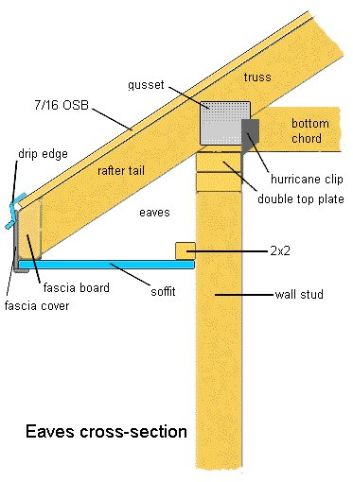Our Word of the Week – Soffit

Soffit (Exterior and Interior) – Simply put, a soffit (exterior) is the space or ceiling between the side of the building and the overhang of the roof. It’s the visible part of the underside of the roof. In architectural terms, the soffit is the exposed underside of any number of things – an archway, a flight of stairs, or the underside of a ceiling to fill the space above the kitchen cabinets. You can call most any boxed down portion of the ceiling a soffit. Sometimes soffits conceal piping or ductwork. Other times, soffits are used to “shape” the shape of the room and add interest to the ceiling. For instance, if you built a soffit on all sides of a room, you would have actually created a tray ceiling.
I hope this information is helpful to you. You might want to get yourself a copy of my best-seller, Designing Your Perfect House. It is chockfull of valuable tips and advice that will save you many times the cost of the book on your house building or remodeling project. You might also like The Well-Centered Home: Simple Steps to Increase Mindfulness, Self-Awareness, and Happiness Where You Live. It will show you how to make your home a happy place.



