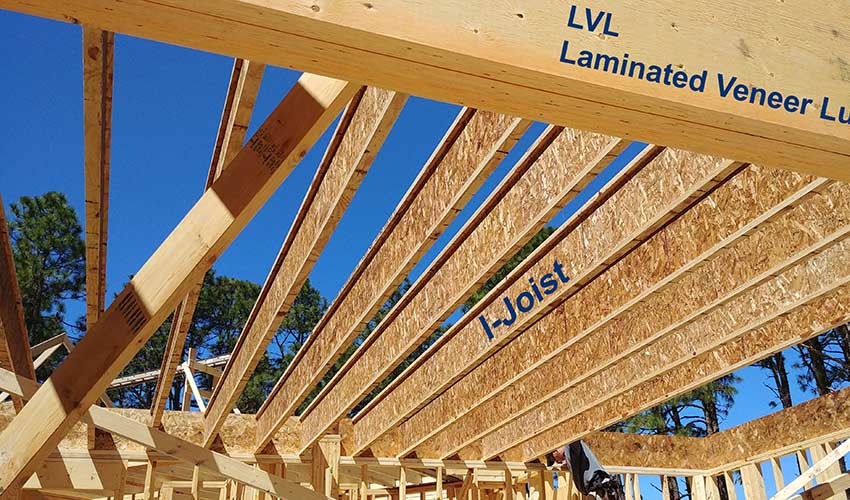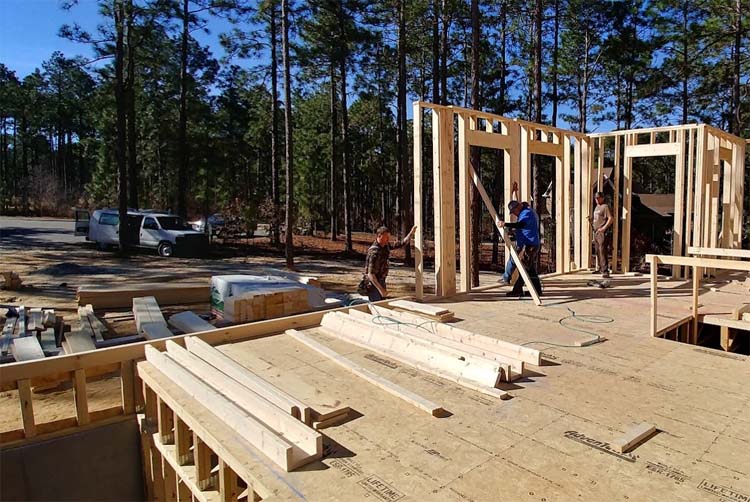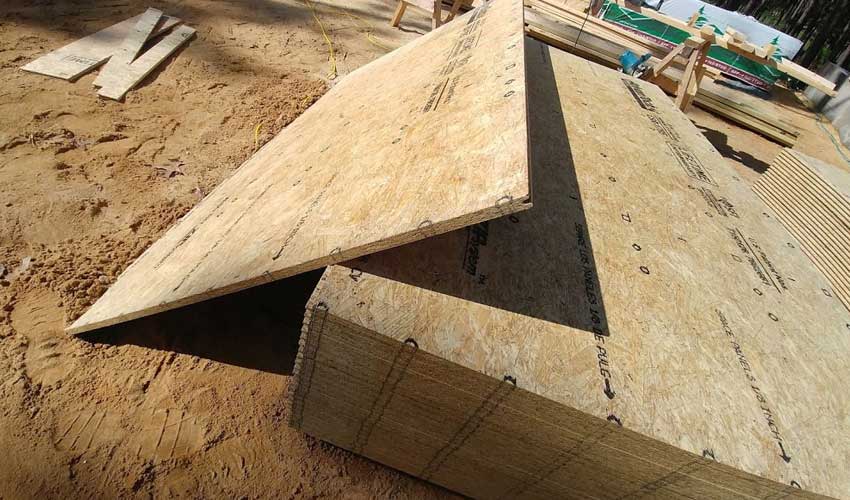Learn Some House Framing Words – Studs, Joists, Rafters, I-Joists

Do you know these house framing words? Studs, Joists, Rafters, LVL’s. I-Joists. OSB. Unless you are in the construction industry, these words may seem to be a foreign language to you. When an architect and builder sit down to discuss the plans for a building, they speak a common language, the language of construction. Sometimes I forget that those of us in the construction industry use words that are not common words. Many of these words are jargon or sounds like jargon. It can be embarrassing when a homeowner, who is probably a “non-construction” person, must keep asking what every third word means. Let’s take a few minutes to familiarize you with some of them so you can join in the discussion and know what everyone is talking about.
Here Are a Few Words that Relate to the Framing of a House.
Studs – These are the pieces of wood set vertically to frame walls. They are usually 2×4’s or 2×6’s, which means they are approximately 2″ by 4″ or 2″ by 6″ in size. Studs are usually eight, nine, or ten feet long.
Joists – Joists are the pieces of lumber that are placed horizontally to form the floors and ceilings. These are typically 2×8′ or 2x10s. In new construction they might be I-joists or wood trusses.
Beams – Beams are large pieces of lumber that support floors and roofs. Beams are used at large openings in walls and as the basic framework of the structure. Joists and rafters rest on beams and walls.
Rafters – These are the pieces of lumber set on an angle to form the structure of a sloping roof.
Sheathing – This is the 4′ by 8′ pieces of plywood or OSB board used for the subfloor, exterior wall, and roof surface.

Dimensional or Engineered Lumber
Some other house framing words you might hear your architect and builder use are Dimensional and Engineered Lumber. For centuries, houses were built with solid wood framing lumber. By “solid wood,” I mean boards and planks that have been cut right out of a tree trunk. Solid wood lumber is known as Dimensional Lumber. This is wood from solid logs of pine, spruce, hemlock, or other species that have been cut into standard, nominal sizes of 2”x4” on up to 2”x12.” The smaller 2×4’s and 2×6’s are still the predominate wood product used for studs in wood-framed walls.
The large sizes of dimensional lumber, 2×8’s and 2×10’s, had been the standard material for floor joists and roof rafters for centuries. But great advances have been made in the production of what’s called Engineered Lumber, i.e. lumber made of thin wood sheets and random sized wood strips bonded together with strong resins and adhesives. Engineered Lumber is widely used in the form of Plywood (the original engineered lumber product), Oriented Strand Board (OSB), I-Joists, and Laminated Veneer Lumber (LVL) for those building components.
Plywood was probably the original Engineered Lumber product. It was invented in the 1800’s, but it was flimsy and hard to manufacture. It did not come into common use until after World War II, after it was used in the production of fighter planes. For decades it was used for floor and roof sheathing. It is still used that way, but not very often. It has been replaced by OSB sheathing almost universally.
OSB Sheathing

Here is a sheet of OSB Board in the photo above. It is made up of small strips of wood glued together with an adhesive resin under pressure. Most OSB Boards, such as Advantech, are virtually waterproof, won’t warp and swell, and are very strong. Floors built with Oriented Strand Board are stronger and less prone to deforming than plywood.
Engineered Framing Lumber
Engineered lumber is being used more and more for the framing of floors. It has several advantages over dimensional lumber. It is stronger. There are no weak spots, such as knots. Joists made of engineered lumber can be made to be much longer in length. Dimensional lumber is limited by the length of the logs that are available. Engineered lumber does not shrink like dimensional lumber can. It can be fabricated to be deeper (vertical dimension) to allow more room in floor cavities for insulation and mechanical systems. And it allows maximum use of lumber resources by making use of even the fragments of lumber that used to be discarded by the lumber mills.
An I-joist is made from Engineered Lumber. It consists of a piece of LVL lumber along the top and bottom edge and a vertical piece of OSB panel set vertically between the two. It resembles the letter “I” in cross section, like a steel I-beam. You can see these in the image at the top of this article. I-joists have become the preferred choice for framing floors because of their dimensional stability (they don’t shrink) and the greater depths (vertical dimension). The greater depth makes them stiffer and less bouncy than dimensional lumber floor joists.
Dimensional and Engineered Wood Beams
Beams are used to support the structure across large spans and to form the structure where bearing walls are not located. Traditionally, beams were one solid chunk of wood, usually cut from the center of a large log. But now, large logs are harder to come by and expensive. Engineered LVL beams have replaced dimensional lumber beams except where a decorative beam is desired.
An LVL beam looks like a very thick piece of plywood. You can see one in the image at the beginning of this article. They can be made quite long and thick, so they are used for long spans. Builders prefer working with them because they are easy to work with, can be cut and drilled with normal carpentry drills and saws, and they can be installed and connected just like a wooden beam would be installed. Plus, they don’t warp. This is a huge benefit.
For more “Construction Words,” check out my Glossary of Architectural Terms for these definitions and other mystifying words you hear tossed about by your builder and architect to become a savvy, informed client and customer.
I hope this information is helpful to you. You might want to get yourself a copy of my best-seller, Designing Your Perfect House. It is chockfull of valuable tips and advice that will save you many times the cost of the book on your house building or remodeling project. You might also like The Well-Centered Home: Simple Steps to Increase Mindfulness, Self-Awareness, and Happiness Where You Live. It will show you how to make your home a happy place.

