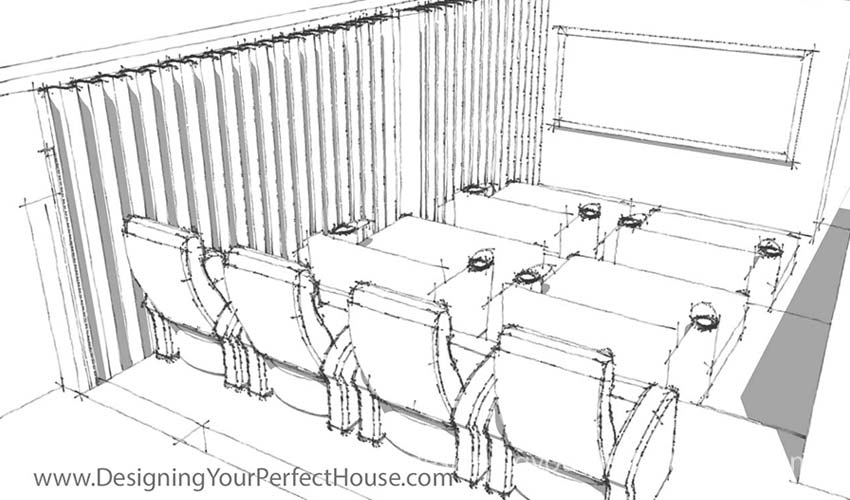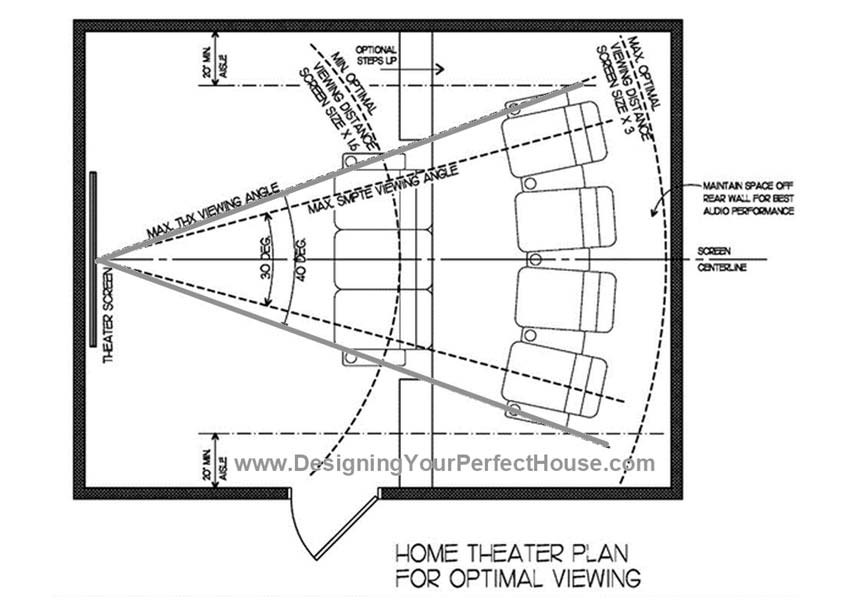Advice for Creating Home Theater Design Plans

You should create a good home theater design plan to guarantee your home theater will turn out perfectly. It starts with the shape and size of the room. Both are dependent on the size of the screen you want, the number of people you plan to seat in the room, and the home theater seating layout you prefer.
It is critically important to position the seating area in proportion to the viewing screen size in order to create a perfect home theater experience. No one should be so far away from the screen they feel they have to squint to see the screen and also no one should have to sit so close that they have to keep moving their heads to see the entire screen. Think of how uncomfortable it is if you go to the movies and get stuck in the front row. Bigger is not necessarily better. Typically, the larger the home theater screen, the farther back the seating should be. If the space in your home theater is limited, a smaller screen size will actually be better than a larger screen.
Determine the Optimal Viewing Distance
Here’s how to figure out the closest optimal viewing distance you should design for your home theater design plan. Simply multiply the diagonal screen size by 1.6. The figure you come up with will be the closest optimum viewing distance for that particular sized screen. Here’s a chart with a few sizes and optimum distances:
| Diagonal Screen Size | Closest Optimal Viewing Distance |
|---|---|
| 50" Television | 80" (6'-8") |
| 60" Television | 96" (8'-0") |
| 70" Television | 112" (9'-4") |
| 80" Television | 128" (10'-8") |
Next, calculate the farthest optimal viewing distance. This time, multiply the diagonal screen size by 3.
| Diagonal Screen Size | Farthest Optimal Viewing Distance |
|---|---|
| 50" Television | 150" (12'-6") |
| 60" Television | 180" (15'-0") |
| 70" Television | 210" (17'-6") |
| 80" Television | 240" (20'-0") |
You may find other formulae for calculating these distances, but I’ve found these to work pretty well as guidelines for good viewing.
When creating home theater design plans, you must determine what size screen is right for your home theater room and where the seating will go. If you are building your house or carving your home theater out of an unfinished basement, you have the luxury of choosing the screen size you want, or the number of seats you want, and then creating a room with the optimal size for viewing it. Whether your room already exists or not, you will need to consider the width of the room to properly accommodate your home theater seating. Home theater seats are fairly wide. And even a typical sectional or living room suite of furniture can be wide. You will not want the audience to have to view the screen from too sharp an angle. This is another reason to not place the seating too close to the screen.
Determine the Optimal Viewing Angle
There are two industry standards for the optimal screen viewing angle. THX is a high-fidelity audio/visual standard for movie theaters that was developed at George Lucas’ company. THX recommends a maximum viewing angle of 40 degrees. This means that theater seating should be arranged within a 40 degree wedge of space, i.e. 20 degrees to either side of the screen centerline, for best viewing.
SMPTE, the Society of Motion Picture and Television Engineers, recommends a somewhat tighter maximum viewing angle of 30 degrees. All the seating in your home theater design plan should be within that optimal viewing angle area. Here’s a drawing that illustrates this.

The Rest of the Room
The next step in creating home theater design plans is to figure out where everything goes. Which wall will hold the screen? Where will you enter the room? If you are building your home theater into an existing room, you may have no choice in these matters. But if you have a choice, it is usually best to enter the room from behind the seating to give the best theater-like impression and to let viewers enter and exit the room without disturbing other viewers. But entering the home theater room from the side might be most convenient if you plan to have risers, or tiers, to raise the seating on the second and third rows. That way the door to the room can be at the same level as the floor outside the home theater room. Whichever way you choose to place the door, just be sure to leave plenty of room for the popcorn cart.
Working out home theater design plans is just the beginning of a good home theater design. The rest of the theater ambience comes from the right interior design. Choosing the right lighting and finishes will cap off a great home theater design. Be sure to read our Home Theater Tips for a quick summary of the key points.
I hope this information is helpful to you. You might want to get yourself a copy of my best-seller, Designing Your Perfect House. It is chockfull of valuable tips and advice that will save you many times the cost of the book on your house building or remodeling project. You might also like The Well-Centered Home: Simple Steps to Increase Mindfulness, Self-Awareness, and Happiness Where You Live. It will show you how to make your home a happy place.

