Garage Design: Planning the Largest Room in Your House
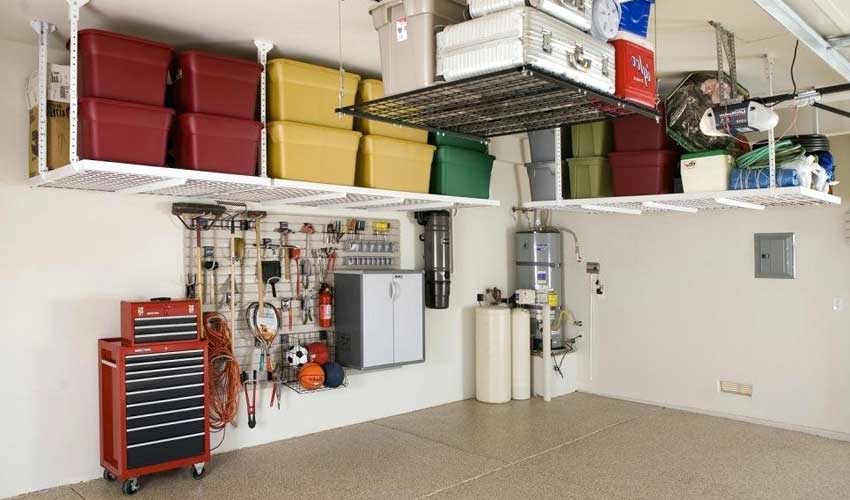
Garage designs are probably not the first thing you think about when contemplating a new home. But you should. After all, it’s the largest “room” in your house. We don’t tend to think of it that way, but it’s true. Garages are often the “forgotten room.” You should maximize the usefulness of your garage with a little bit of planning.
A typical double car garage is about twenty-two feet by twenty-two feet in size. That is larger than most great rooms, and certainly larger than most dining rooms, kitchens and bedrooms. As such. The garage can have a great influence on the layout of the house and the appearance of the house.
I Start a House Design with the Garage Location
The reason the garage influences the layout of a house is due to the interaction of the garage with other functions in the house. The Garage Location must be in a convenient position in the House Plan. It should be near the kitchen for convenience in bringing in the groceries. Of course, the garage must be accessible by car from the street. It requires flat ground. It requires additional level space outside of it for backing the car out and maneuvering it around.
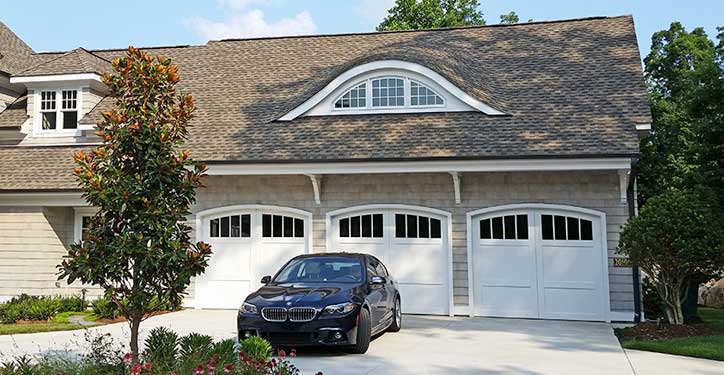
The total area footprint of the garage, the necessary area to back the car out, and the driveway is often larger than the footprint of the rest of the house. Add to that the fact that we come and go from our houses through the garage on a daily basis. It’s easy to see that the garage is one of the most frequently used rooms in a house. The garage is actually the “front door” of the house for you, the homeowners. Think about that for a moment. When was the last time you entered your house through the front door? If you are like most people, you probably can’t remember. Your primary entry point is through the garage. Give the garage design the attention it deserves.
Garage Size
Where do you start with garage designs? I say this over and over. Every design should start with a Program. A program is a list of requirements for whatever it is you are designing. The list becomes your goal and every good design should achieve specific goals. For your garage, you probably start with the need to house your car or cars. How much space does that take? A typical car is about six to six and a half feet wide and fifteen to seventeen feet long. A minimally sized one car garage can be as little as twenty feet deep and as narrow as eleven feet wide. A minimally sized two car garage can be twenty feet by twenty feet.
But these sizes are very snug. These are the sizes you often see in tract-built houses. Garages this size require your passengers to get out of the car before you pull the car into the garage because there is barely enough room to open the car door once the car is inside. I recommend at least a twenty-two by twenty-two foot space for the car parking, excluding storage space. If you are selecting from standard House Plans or standard Garage Plans, be sure to check the sizes and don’t skimp. A foot or two can make a big difference while not adding a lot of additional construction cost.
There Is More in a Garage than Just the Cars
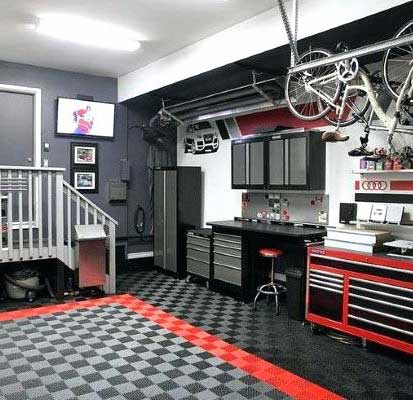
Do you plan on having any storage or a work bench in your garage? If so, you should plan on expanding the size of the garage by two feet in each direction where you plan to have storage. A work bench with some working space in front of it may require additional space. Think through what you’ll need and add it to your program. If you want to park a lawn mower or bicycles, you should allocate additional space for them. A golf cart will require even more space and probably its own small door.
Think through the Activities and Storage Functions the Garage Must Accommodate
Good garage designs must accommodate all the uses you can think of. Your garage should be a comfortable and pleasant place for you to be in, since you will be using and passing through this space daily. It should not be an afterthought in your planning. And since it is effectively your “front door,” your entrance to your own house, shouldn’t your garage and the path from the garage to the house be pleasing and welcoming?
The passageway in from the garage to the house is actually your main entrance. This is where you come and go daily. I call it the “Owners’ Entrance.” It should be well lit and more than simply a door into a cluttered laundry room. How a garage design connects with the house is an important consideration. Maybe the door from the garage should lead to a nice back entrance hall with a window for daylight. A bench near the coat closet or even some cubbies with hooks would make your coming and going experience happier and more pleasant.
Easy Access
Do you want to climb steps every day? Most people do not. As the years go by, steps can become an inconvenience for most of us. Builders often want to place the garage floor a couple of steps down from the house floor as a matter of convenience for them. But it can be an inconvenience for you every day you live there. It is a little bit easier for the builder to build a garage floor down a couple of steps from the level of the house floor because the concrete of the garage floor must be isolated from the edge of the wood framing of the house. However, there are easy ways to achieve this “isolation” without dropping the floor and having those pesky steps in garage designs.
If your builder objects to your request to eliminate the steps, suggest that he can raise his foundation wall at the point where the house joins the garage or install metal sheets between the wood frame and the concrete slab to achieve the isolation of materials he needs. Press this issue a little bit and you’ll be forever thankful that you no longer have a bunch of steps to deal with.
As much as we want to eliminate steps in garage designs, there still must be one small step at the door to the house. This can be as short as four inches tall, in most cases. The Residential Building Code requires this step-up for a reason. This step prevents flammable liquids, such as gasoline, or fumes, such as carbon monoxide, from seeping under the door and running into your house.
Handicapped Accessibility
If you don’t want the single small step or need your house and garage that is handicapped accessible, a small ramp that rises four inches can be installed instead of the step. Additionally, the concrete floor of the garage must slope toward the garage doors, not toward the door to the house. This is for the same reason as the required step. It keeps liquids from running into the house. But this slope serves another practical purpose. It lets rain and melting snow that might be on your car run out and not form puddles on your garage floor.
One other Residential Building Code issue you should check is whether the garage needs to have a fire separation from the house. Most Building Codes require a solid door to the house and fire code drywall on the walls that adjoin the house.
Your builder should know about these regulations, but you might want to check them for yourself. Even if the Building Code does not require this separation in your jurisdiction, it is a good idea to have. It will make you safer. Many house fires start in the garage.
Make the Garage Doors Wide Enough to be Convenient to Use
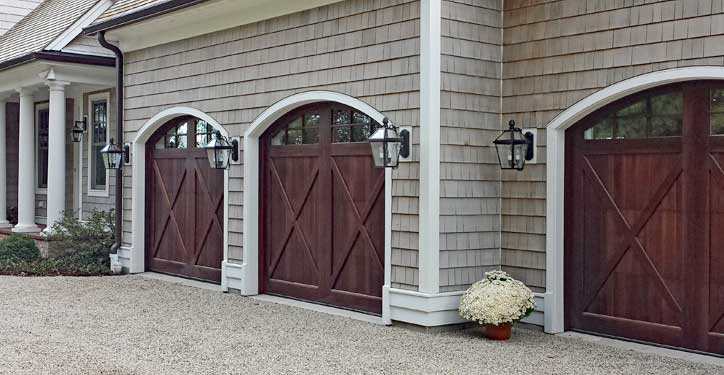
In the garage designs I do, I always try to make the Garage Doors large enough to be convenient to use. Many single garage doors are only eight feet wide. If your car is six and a half feet wide, that only leaves you nine inches of leeway on each side, and that’s not counting the mirrors. Consider nine-foot wide doors so you don’t knock off your mirrors when you back out. The cost difference between eight-foot and nine-foot wide doors is not much.
This applies to double-width garage doors, as well. Many double-width garage doors are sixteen feet wide. While they are not that hard to get through, this width door forces you to park your two cars close together. This can lead to you dinging one car when you get in and out of the other. It’s bad enough this damage happens in parking lots. But it’s even more painful if you dent and chip your own car. Consider an eighteen-foot wide door. It will give you a bit more elbow room for parking.
And Tall Enough
Don’t forget to specify the height of the doors. A typical door is only seven feet high. This can be too low for utility vehicles, vans, or roof racks. It is a small price increase to get eight-foot-tall doors. Sometimes if your ceiling height is tight, the door can be installed with low-rise tracks to allow for the taller door in a low ceiling.
Other Garage Design Considerations
Other features you may want in your garage would be automatic Garage Door Openers, special Garage Flooring, and organized Garage Storage Units that make good use of space by using some interesting Garage Storage Ideas.
Garages are good places for a utility sink for potting plants or cleaning the paintbrushes. Any plumbing in a garage should be placed on the wall that adjoins the house and it should have frost-proof shut offs for wintertime, especially if you live in a cold climate.
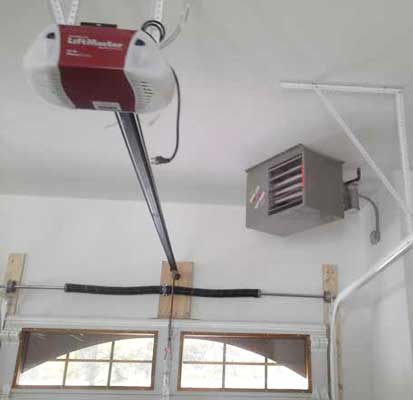
The faucet on your garage utility sink can have a threaded spout. That would be a spout that allows you to screw on a hose. The nice thing about this is you can wash your car or your dog with hot water, if you like. The sloped floor we mentioned earlier comes in handy here by directing the water run-off toward the doors and out of the garage.
Floor Drains
My clients often ask me about installing floor drains in the garage. This can be a good idea in very cold climates since melting snow on the parked cars, if allowed to run out under the overhead garage doors, would probably freeze at the bottom of the door causing an ice slick immediately outside the door and potentially freezing the weatherstripping on the bottom of the door down to pavement. If that happens, the weatherstripping will get torn off the next time you open the doors.
If you choose to install a floor drain, you will want a “trap primer” on the drain line. This is a device that will automatically refill the water in the trap (the U-shaped bend in the pipe below the drain) as it evaporates out. The trap is there to prevent sewer gasses from coming back into the building through the drain pipe. It needs to remain full of water to do that or your garage will smell like something died in it.
Garage designs might include an extra refrigerator or freezer. If you plan on having an appliance like this in your garage, be sure to install a dedicated electrical outlet for it. The National Electric Code requires many electrical outlets to be GFCI (ground fault circuit interrupter) or AFCI (arc fault circuit interrupter) type of outlets. There are special requirements for garages.
Always Check the Local Codes Before Doing Any Electrical Work.
GFCI and AFCI electrical outlets are designed to prevent fires and electrical shock if there is a malfunction in the wiring or if water gets into the outlet. But these can trip very easily and cut off the power. If your freezer is plugged into one of these on a circuit that trips, you may not know the power is out until it’s too late and all your stored food has thawed and been ruined. Check with a local electrician to find out if and how you can get an outlet that won’t trip too easily and will keep your refrigerator or freezer running.
I hope this information is helpful to you. You might want to get yourself a copy of my best-seller, Designing Your Perfect House. It is chockfull of valuable tips and advice that will save you many times the cost of the book on your house building or remodeling project. You might also like The Well-Centered Home: Simple Steps to Increase Mindfulness, Self-Awareness, and Happiness Where You Live. It will show you how to make your home a happy place.

