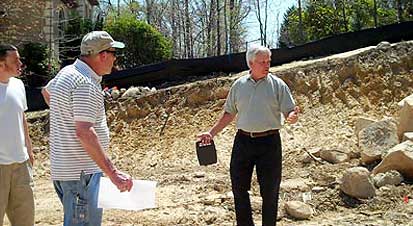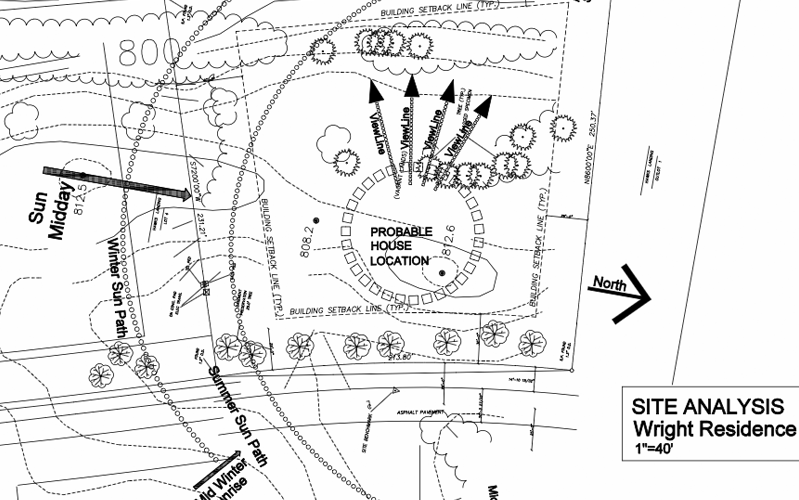Analyze Home Building Sites: Make the Best Use of Your Land

It is critically important to analyzing your home building site before starting your house design. I feel it is so important, I devoted an entire “lesson” to the subject in my best-selling book, Designing Your Perfect House: Lessons from an Architect.
If you were to ask me what mistake I see most often in house design and homebuilding, I would say it would be errors in the “siting” of the house. By “siting,” I mean the way the house is positioned on the property. Houses are often set too high or too low, making them look awkward or creating water drainage problems.
Many other times I’ll see houses that don’t make good use of the site’s opportunities. It’s a shame to see a house built from a “stock” house plan plopped down on a site in a way that wastes view opportunities and ignores sunlight and energy efficiency opportunities.

If you take the time to analyze and evaluate a piece of property, you’ll be able to select the best property for your house before you spend money buying it. Once you have a great piece of land, you can design a house that suits that land and takes advantage of all it has to offer. Let’s look at some of the things you should pay attention to when evaluating a piece of property.
A Brief List of Information and Criteria to Include when You Analyze a Home Building Site
Property Lines
These show the legal limits of the land. They will show on a site plan or plat. There may also be stakes or metal pins placed at the property corners. Keep in mind that your property will not actually extend to the street. There is usually a right of way area between your front property line and the pavement. Physically, it will look like your yard extends to the street. But legally, it ends at the right-of-way.
Building Setback Lines
These lines, established by the local jurisdiction’s zoning regulations, show the required front, rear, and side yards where a building cannot be built. Your analysis of the building site will show you where you can build and where you cannot build. This will allow you to see if your house fits on the property or not.
Easements
These are other legally defined areas where building cannot occur. They area areas where utilities or access lanes might be located. Utility easements are created to allow water, sewer, and electric lines to be placed to allow access to other lots now or in the future. naturally, you cannot build your house over these easements. in some cases, you cannot even pave over them. some easements are provided to allow nature walking trails and other paths to allow other residents to cross through. regardless of the easement’s purpose, easements might impinge upon the area where you can build your house.
North Arrow
This indicates the orientation of the site relative to the points of the compass. Does it face north, south, east, or west? If you take the sun’s direction at various times of the day into consideration while designing your house, as I hope you do, you will certainly want the sun angle information on your site analysis.
Sun Path
Make your sun angle information more useful by noting where the sun rises and where it sets in both winter and summer. Take special note of where the sun is at midday. That direction is due south and is important to determining the best orientation for rooms and windows. Which rooms want morning light? Which rooms want afternoon light? An artist’s studio always values northern light that casts no shadows and is consistent throughout the day. Analyzing a home building site for sun angles has a tremendous impact on the brightness of your house and its energy efficiency.
Slopes
You should note areas of moderate and steep slopes. Moderate slopes can be opportunities to create walk-out basements and they can work nicely with many house designs. Steep slopes are challenging. And in some locales, building is not permitted on steeply sloped land. Some building sites are simply too steep to build on. Check your local zoning codes.
Significant Trees
Locating significant trees and woodlands is important and plotting where they are on a site analysis will help you place the house in the proper position to preserve the trees and maximize their aesthetic beauty. Note the extension of the tree limbs. If construction or traffic disturbs the land within the drip line of an established tree, that tree will die within a few years.
Site Features
Note the location of boulders, drainage swales, creeks, and other features you want to avoid or integrate into your design. And not that rock outcroppings might be warning signs of underground rock that may present a construction problem.
Primary Direction of Approach
Knowing the direction from which you and your visitors will come and go will let you design a house that feels right on the land. Avoid placing the front door in a position where it will be hidden by other parts of the house, such as the garage, and cannot be seen as you approach.
Significant Views
Note the direction of views you would like to capture in your house design.
Locations of Neighboring Buildings
It’s important to note these so you can plan screening for your privacy and your neighbors’ privacy.
Possible House Locations
As you analyze building sites, you’ll find yourself thinking about good spots for your house. Note these when the thoughts occurs. This is the primary reason for going through the exercise of doing a site analysis.
Zoning and Community Restrictions
Check to see if there are height limits, area limits, lot coverage restrictions or other rules that will influence your design.
Draw Out Your Site Analysis
Here is a portion of one of my site analyses.

By putting this site analysis information together on a copy of the survey, I can see everything at a glance. As I start my bubble diagram of the room layout, and later, the preliminary floor plan, I can keep all of the site opportunities and difficulties in mind as I go.
I hope this information is helpful to you. You might want to get yourself a copy of my best-seller, Designing Your Perfect House. It is chockfull of valuable tips and advice that will save you many times the cost of the book on your house building or remodeling project. You might also like The Well-Centered Home: Simple Steps to Increase Mindfulness, Self-Awareness, and Happiness Where You Live. It will show you how to make your home a happy place.


Hi Bill, what does a site/land analysis typically cost? Thank you!
Stacy, if you have a good land survey with topographic lines and trees located, it would probably be around $750.