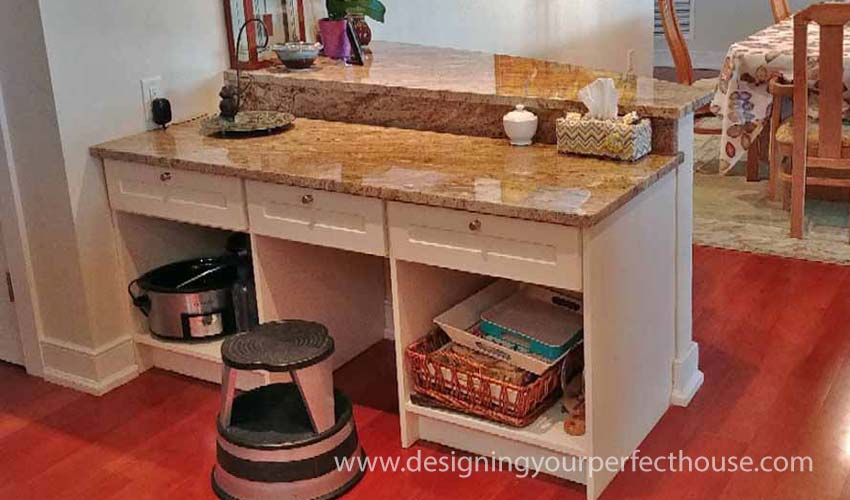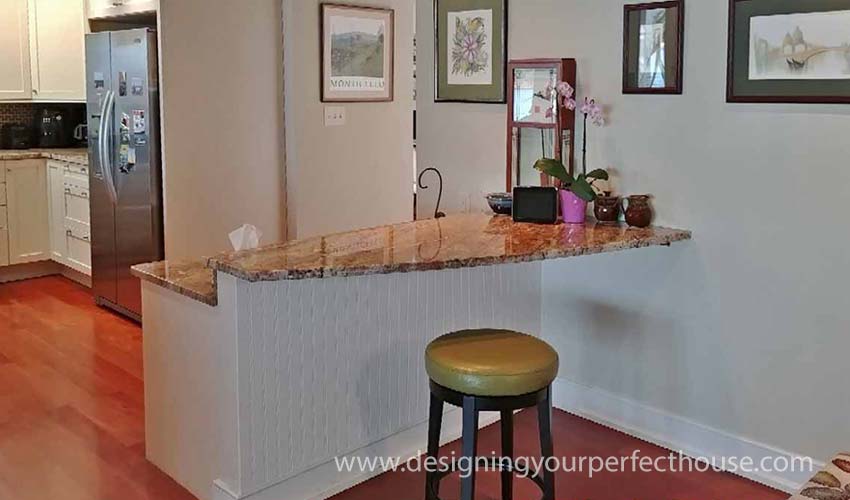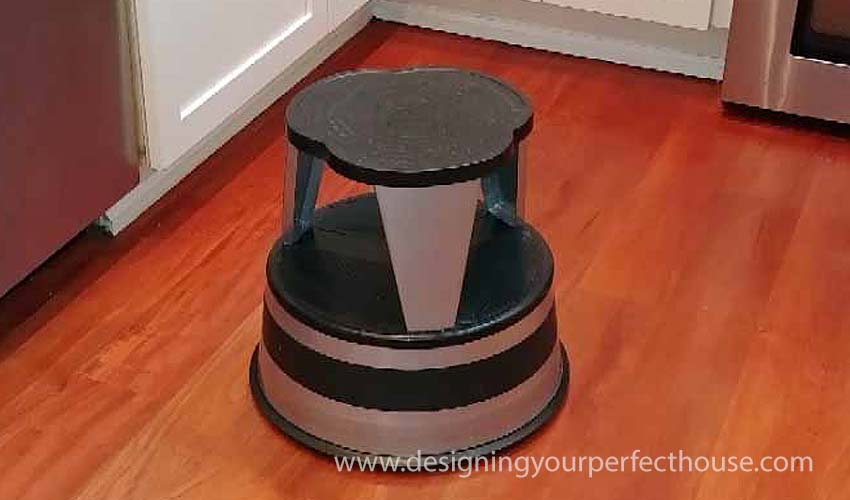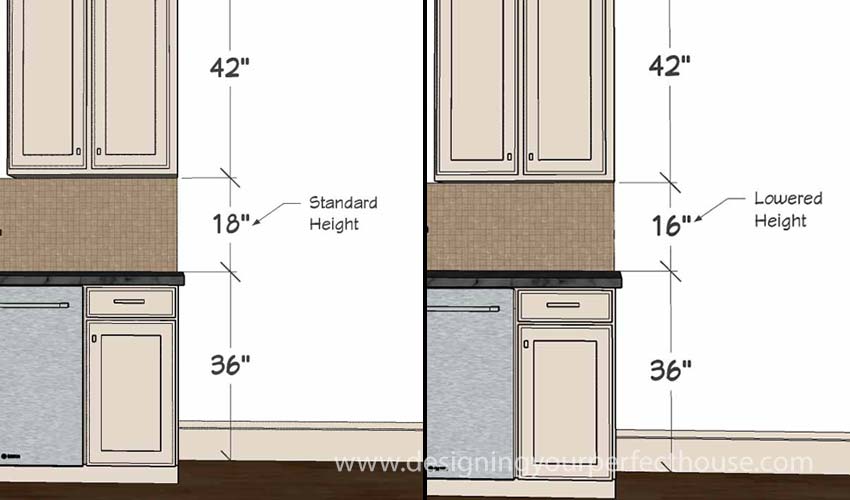Kitchen Design Tips for Short People

Every part of Your Perfect House should accommodate you, personally, as much as possible, including your kitchen design. Remember, our objective is to design a house that is simply perfect for you. And that should certainly be true when it comes to designing your kitchen. When you buy clothes, you choose the style you like. But that’s not all. You also select the size that fits you. This is part of the selection process with clothes since people come in all shapes and sizes. If this is the case with clothes, why should kitchens come in only one size?
If you happen to be “vertically challenged,” or, as my wife likes to say, “petite,” you should think about making a few adjustments in your kitchen design to make your kitchen easier to use and much more efficient. We did exactly this when we remodeled our kitchen. We made three basic adjustments.
- We lowered one countertop.
- We added a step stool.
- We lowered the upper wall cabinets.
Lowering one of the countertops was my wife’s idea. She said that when she came home from grocery shopping, she would bring the grocery bags in with several of them hung over her arm. I watched her technique. She would slip her forearm through the handles of a bag or two and then grab another bag with her hand. This let her reduce the number of trips back and forth to the car.
Her method works fine until she gets to the countertop where she wanted to put the bags down. Because my wife is not very tall, she had trouble lifting her arms up high enough to set the heavy bags on the “standard height” countertop.
The solution in our new kitchen was to provide one section of countertop at a lower height. A typical kitchen counter top is 36″ high. A typical table top is only 30″ high. Table top height was perfect for her. She could easily place the bags on the counter top and slip her arms back out of the handles. No sore shoulders. No strained back. Here’s a picture of the finished section of cabinets and tops.

The other side of the lower counter top is at the standard 36″ height. We have knee space and stools there and we use it for serving and as an eat-in bar in the kitchen. The good news is this solution does not add costs. Cabinets come in standard sizes. Both 36″ high (including counter top thickness) and 30″ high, are standard. There are no “custom size” costs.
You might have noticed the image at the top of this page has a cubbyhole under the lower counter top. That is our solution to the second accommodation in our kitchen design for short people. This is where the rolling, library-style step stool stays when not in use. You probably are familiar with these stools. They rise up slightly on wheels so you can move them all around. Then when you step on them, they drop down a fraction of an inch to the floor and sit solidly in place. Instead of having the stool out in the middle of the floor, getting in the way of everybody, it can be rolled into its “home” beneath the counter top. This stool has two steps and let’s my wife reach the second shelf in the wall cabinets.

Our third adjustment to our kitchen design for short people is lowered the wall cabinets. These are placed 16” above the countertop on the wall. The industry standard in kitchen design is to place the wall cabinets eighteen inches above the countertops. But there is no reason why you can’t place them wherever you want. We chose sixteen inches above the counter tops because it still allowed enough room below the wall cabinets to be comfortable and keep the whole countertop useful.

The so-called “standards” of kitchen design are useful to know. But don’t be afraid to adjust things to make your kitchen design “perfect” for you, no matter what size you are. And unlike tailoring, there is no extra cost for these kinds of alterations.
I hope this information is helpful to you. You might want to get yourself a copy of my best-seller, Designing Your Perfect House. It is chockfull of valuable tips and advice that will save you many times the cost of the book on your house building or remodeling project. You might also like The Well-Centered Home: Simple Steps to Increase Mindfulness, Self-Awareness, and Happiness Where You Live. It will show you how to make your home a happy place.

